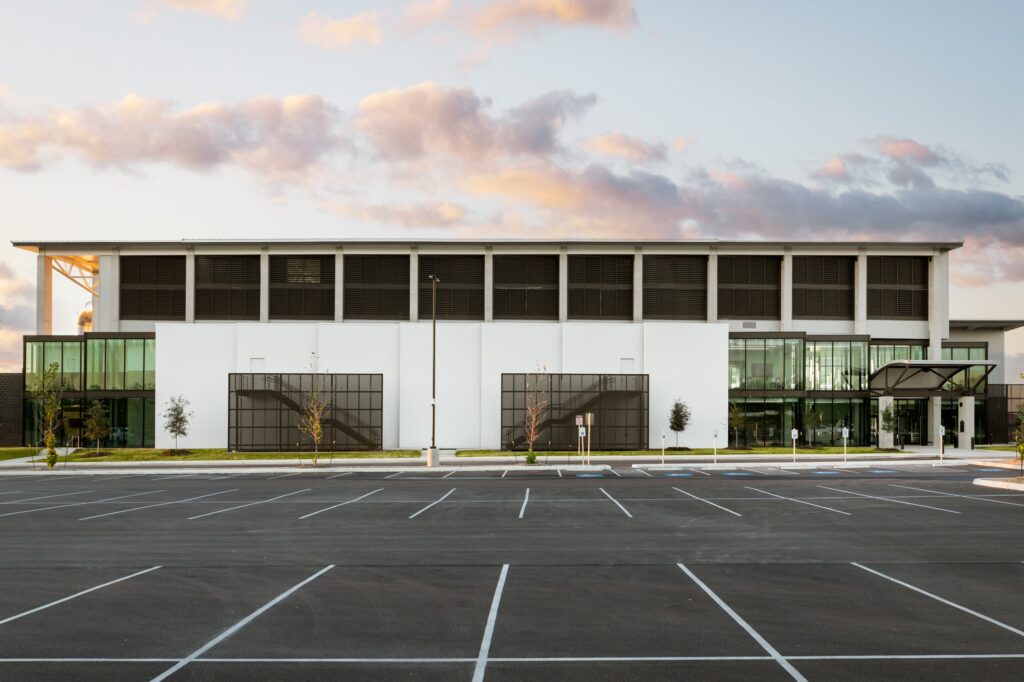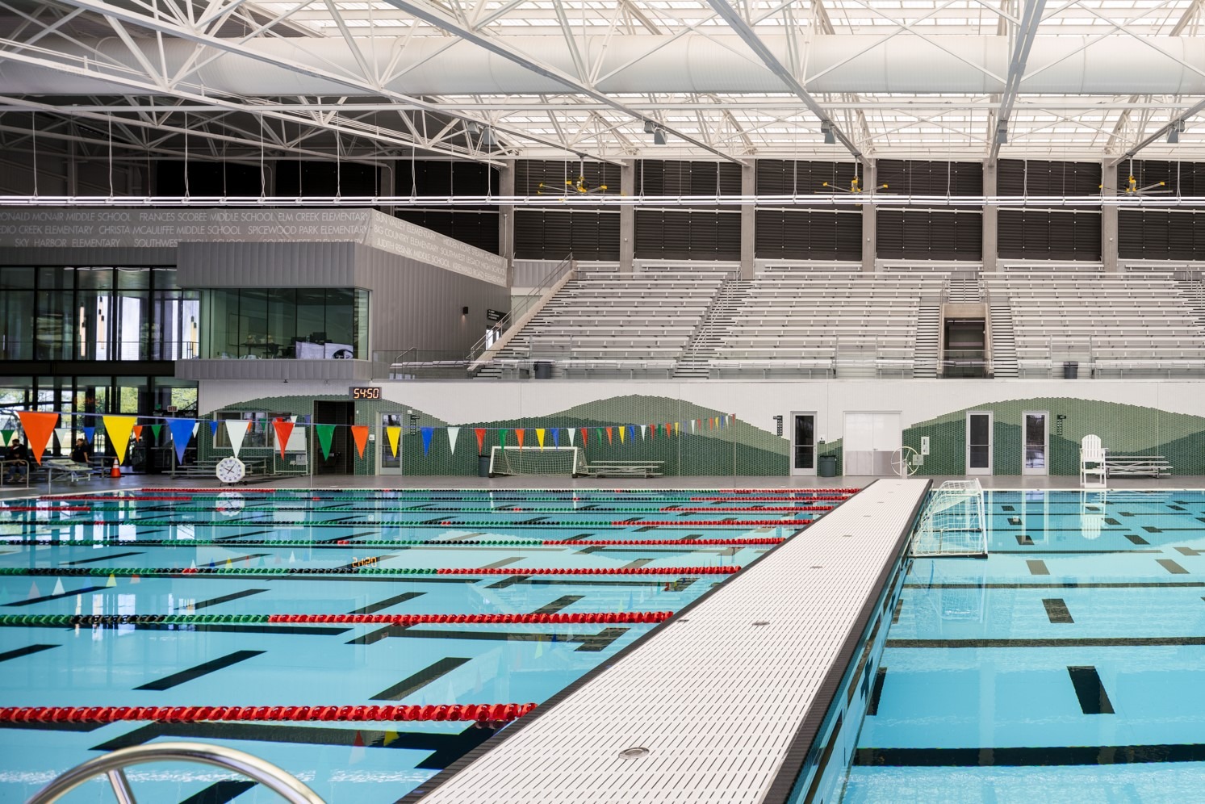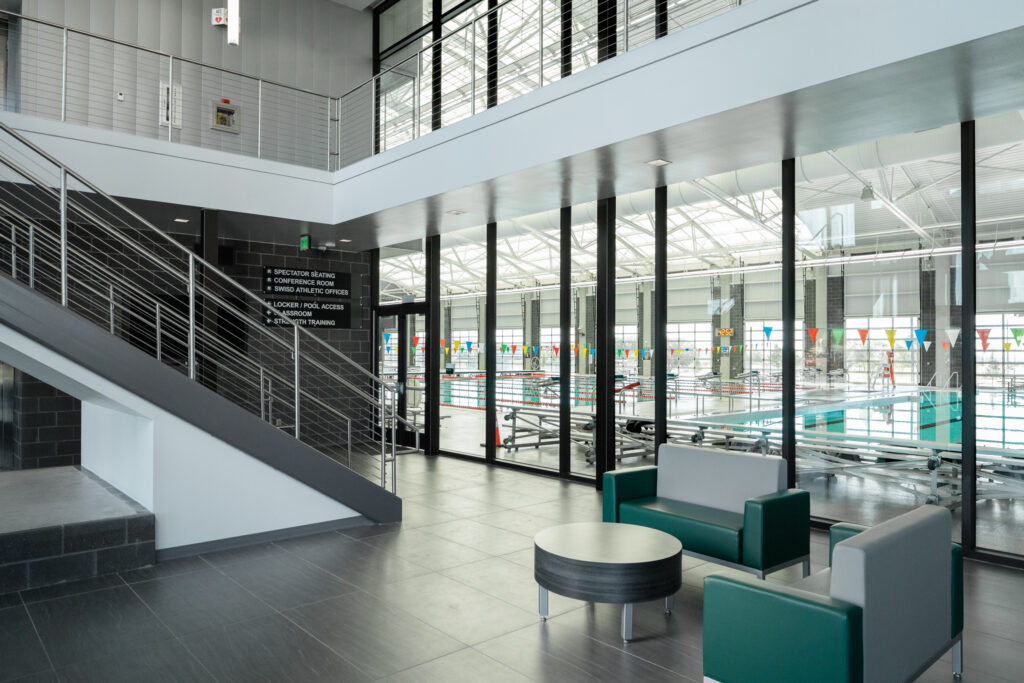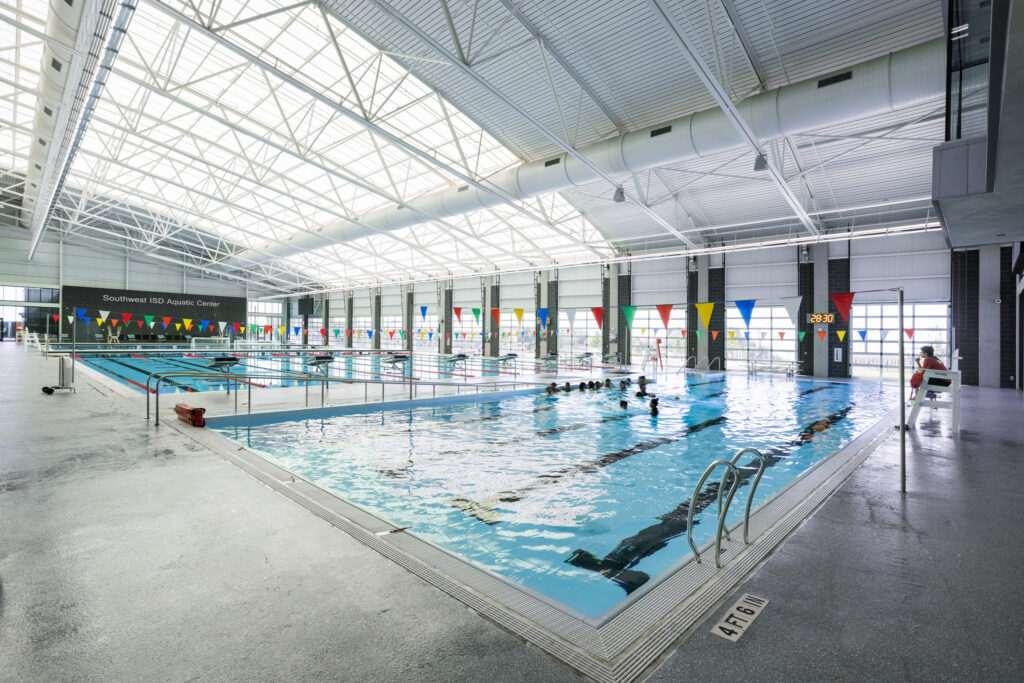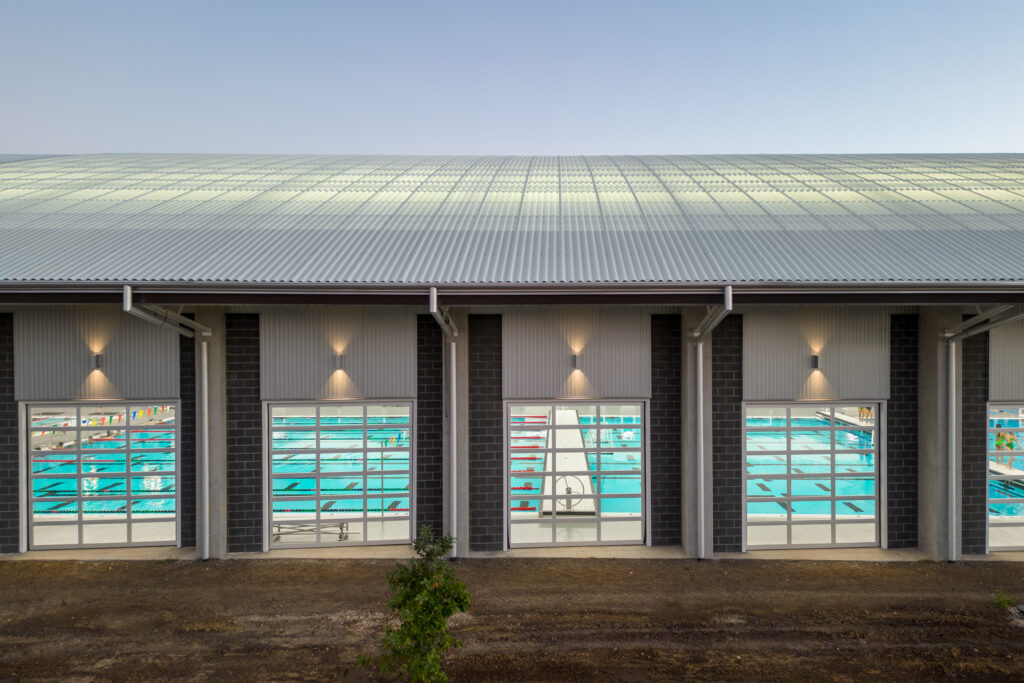Southwest ISD Natatorium
This premier aquatic center is home to San Antonio Southwest ISD’s competitive swimming, diving, and water polo teams, while also supporting a host of other aquatic programs from the surrounding community. This two-story facility features a 50-meter Myrtha competition pool, a second instructional pool, elevated spectator seating, locker rooms, weight room, multi-purpose classroom, and district athletic department offices. With a focus on energy conservation and reduced operating costs, the building is naturally ventilated and utilizes active daylighting controls combined with efficient LED lighting systems.
Project Title: SWISD Aquatic Center
Project Location: San Antonio, Texas
Owner: Southwest ISD
Project Size: 57,200 SF
Total Project Cost: $24,000,000
MEP Role: Subconsultant
Architect: Marmon Mok
Services Provided: Mechanical, Electrical, & Plumbing Engineering

