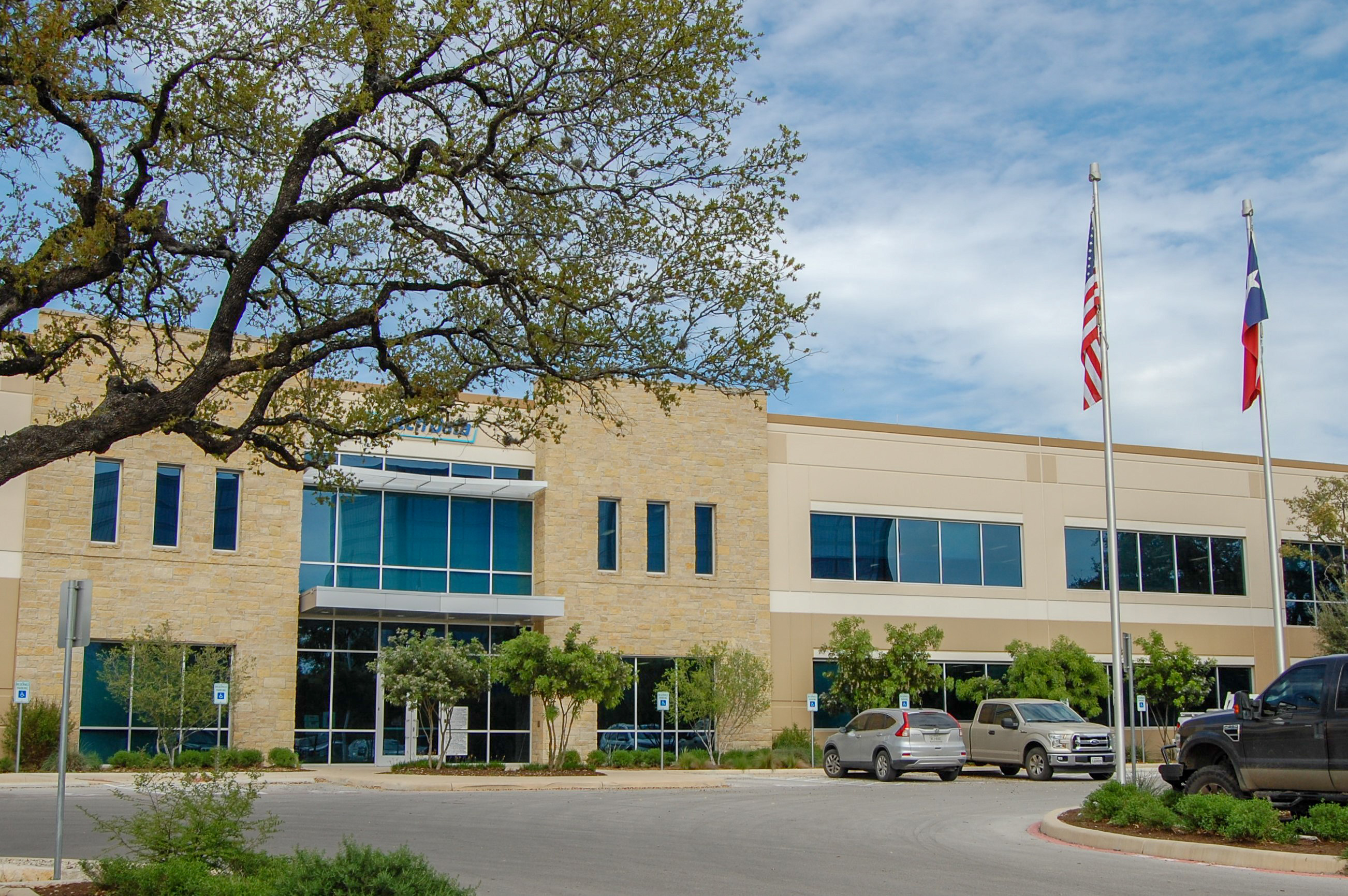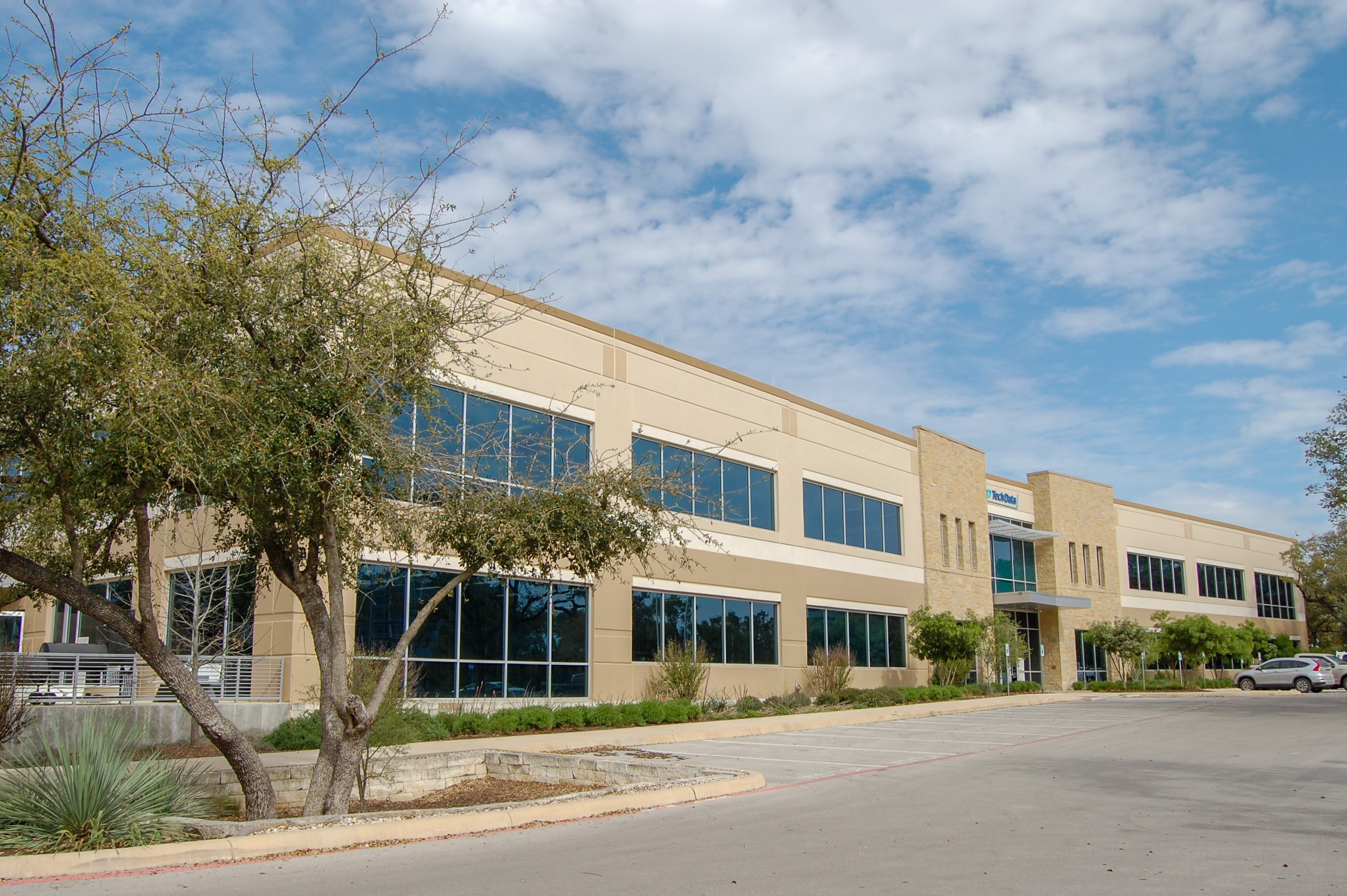Ryan Office Building
This $5.3 million project included a two-story, 58,000 square foot building of Class A office space located in north San Antonio. Constructed for Avnet Inc., this project was envisioned with the idea of integrating the natural elements of the five acre site, which included leaving as many trees as possible, as well as the incorporation of the on-site rocks into the landscaping design. LEED Certification was achieved with this project. The Ryan office building was designed by RVK Architects, who contracted MEP Engineering, Inc. to design:
- Roof top units consisting of 180-ton split DX system
- Electric Strip heating systems
- Plumbing systems including: domestic hot water, domestic cold water, and sanitary waste/vent piping
- Energy efficient LED lighting system throughout
Project Title: Ryan Office Building
Project Location: San Antonio, Texas
Owner: Ryan Companies
Project Size: 58,000 SF
Total Project Cost: $5,300,000
MEP Role: Subconsultant
Architect: RVK Architects
Services Provided: Mechanical, Electrical, & Plumbing Engineering



