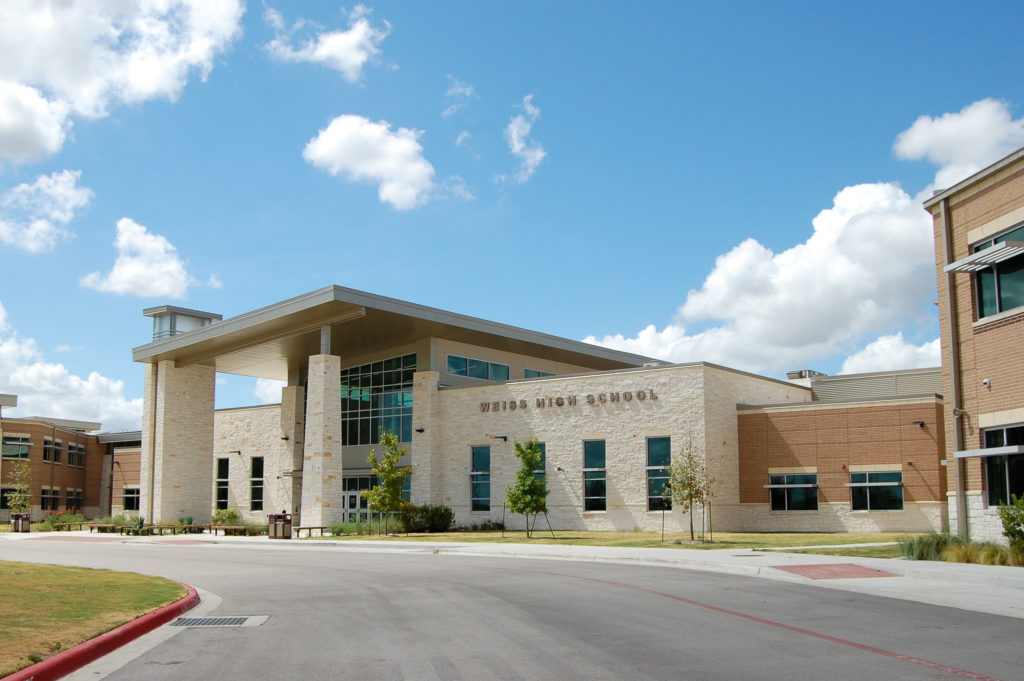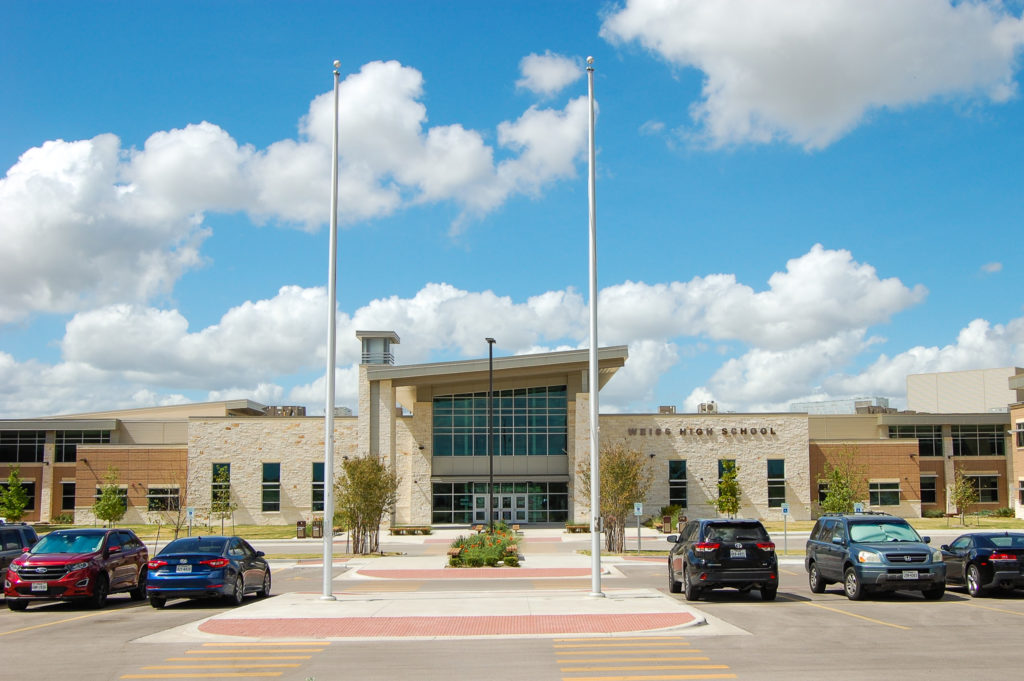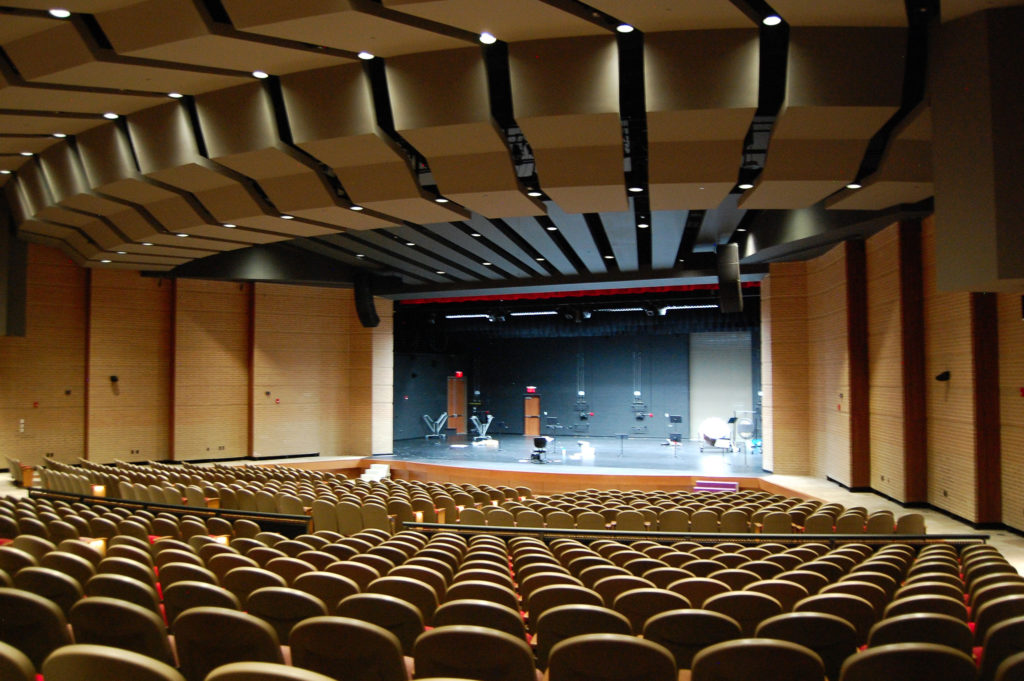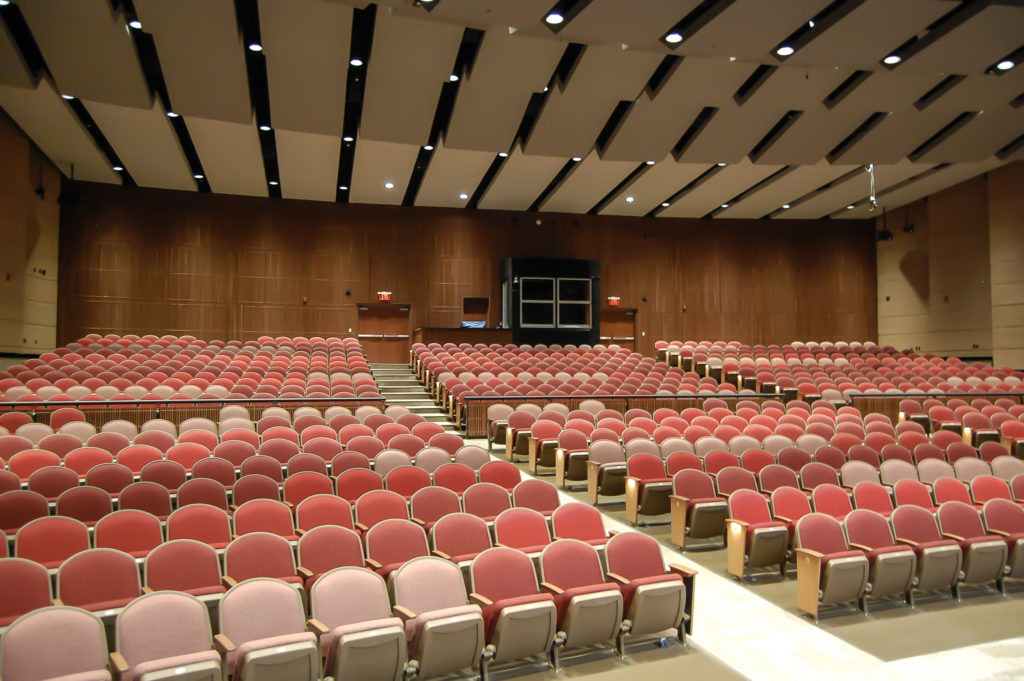Pflugerville ISD Weiss High School
This $89 million project included a new 382,784 square foot high school for 2,500 students in Pflugerville, Texas. Weiss High School was designed to offer a variety of opportunities, including CTE programs, for the attending students. It also includes multiple labs and classroom spaces for pre-engineering, business, tech, biomedical, and health science studies. There is athletics wing, as well as a fine arts wings, which includes an auditorium. This project also includes space for future programs that will be available include ROTC and an auto tech program. MEP Engineering, Inc. served as a subconsultant to PBK Architects, and designed the following:
- Air conditioning system combining earth-coupled water source heat pumps for classroom, science labs & office areas and DX with gas heat rooftop units for all other areas
- Outside air pre-treated using DX heat recovery units incorporating total energy wheels
- Plumbing systems containing low flow water closets, waterless urinals and low flow lavatories to conserve water and ensure sanitation
- Electrical systems including lighting and power distribution and sports lighting. Special systems consisting of cable TV, public address system, and fire alarm system along with rough-in for data and communications
Project Title: Weiss High School
Project Location: Pflugerville, Texas
Owner: Pflugerville Independent School District
Project Size: 382,784 SF
Total Project Cost: $89,616,000
MEP Role: Subconsultant
Architect: PBK Architects
Services Provided: Mechanical, Electrical, & Plumbing





