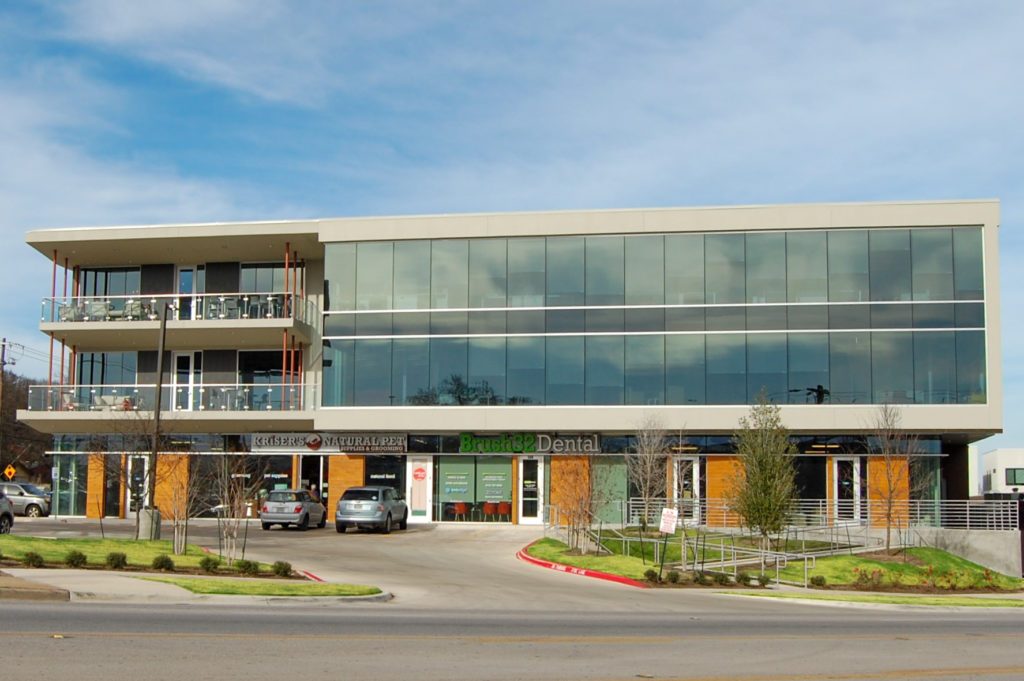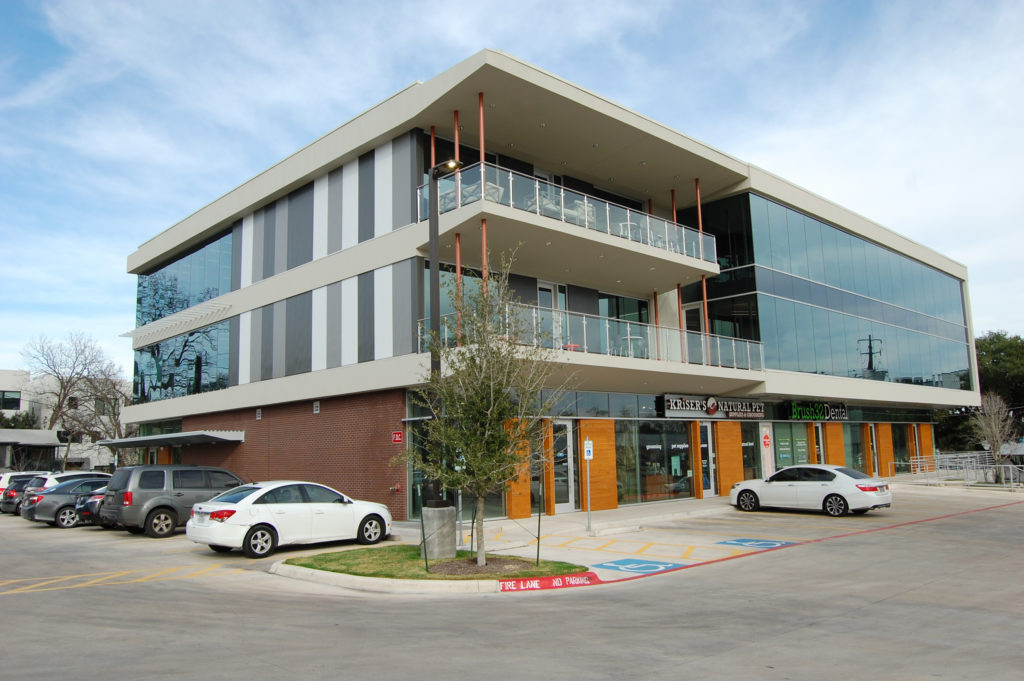Mirabeau Office Building
The Mirabeau mixed-use office/retail/restaurant building is 34,169 square feet of Class A space located just south of downtown Austin. Situated in the heart of South Lamar, this prominent intersection was the former home of the beloved Artz Rib House. This three-story facility was designed as speculative core and shell construction, offering flexible accommodations based on a variety of prospective tenant configurations. MEP Engineering provided mechanical, electrical, and plumbing engineering services as a subconsultant to GSC Architects. The HVAC systems are designed to build out as a mix of packaged DX roof top units and split DX air systems. The initial HVAC systems serving core areas total 34 tons of cooling. The heating systems were designed as mix of electric strip heat and natural gas furnace. Also included in MEP’s design was LED lighting, a building common grease trap, and an energy recovery unit for pretreated outside air serving all future tenant areas.
Project Title: Mirabeau Office Building
Project Location: Austin, TX
Owner: Mirabeau Office Partners, LLC
Project Size: 34,169 SF
Total Project Cost: $ —
MEP Role: Subconsultant
Architect: GSC Architects
Services Provided: Mechanical, Electrical, & Plumbing



