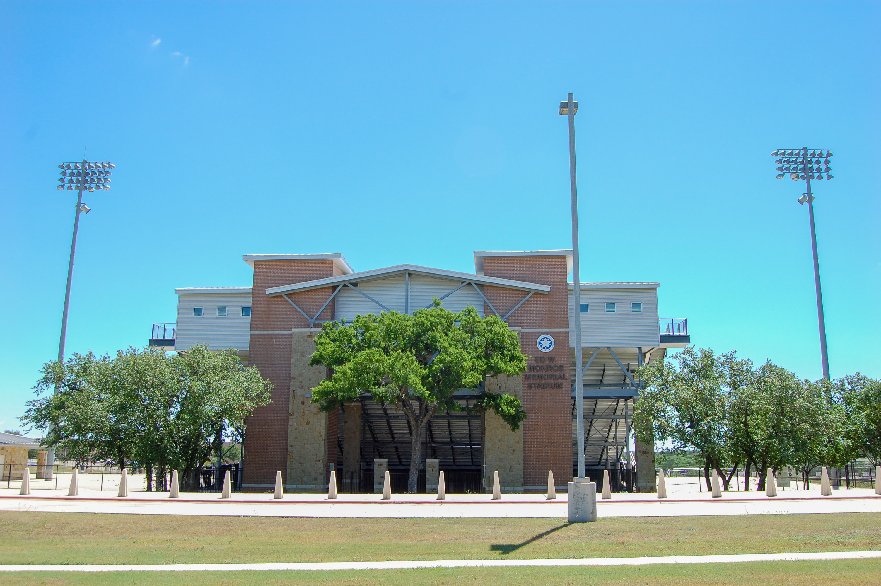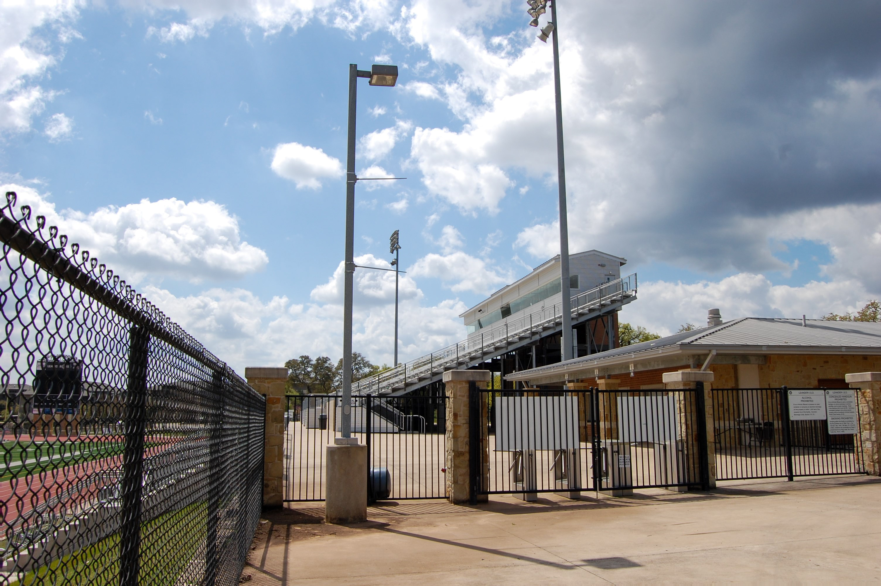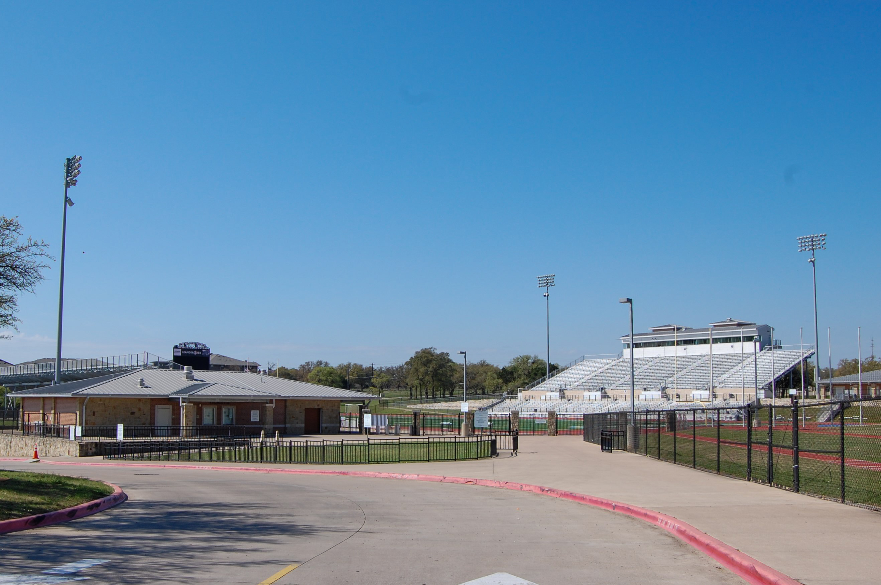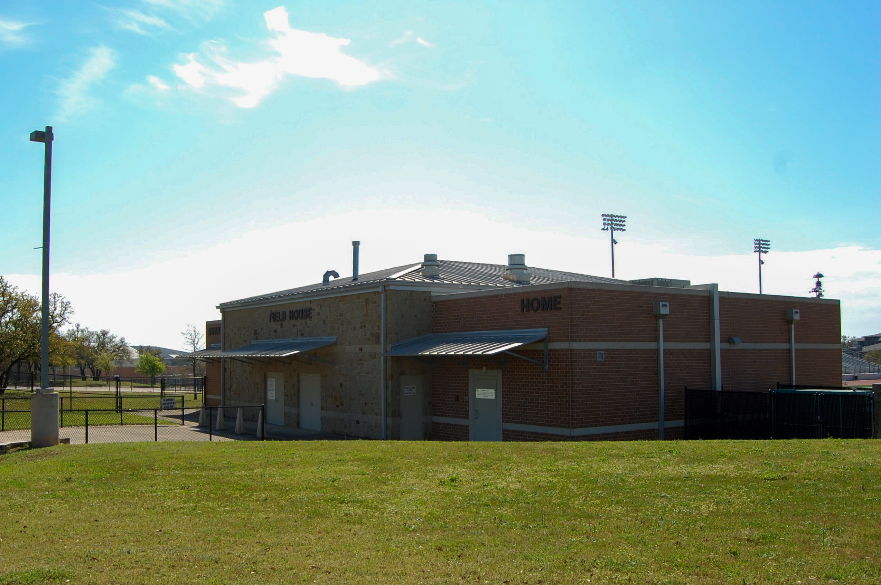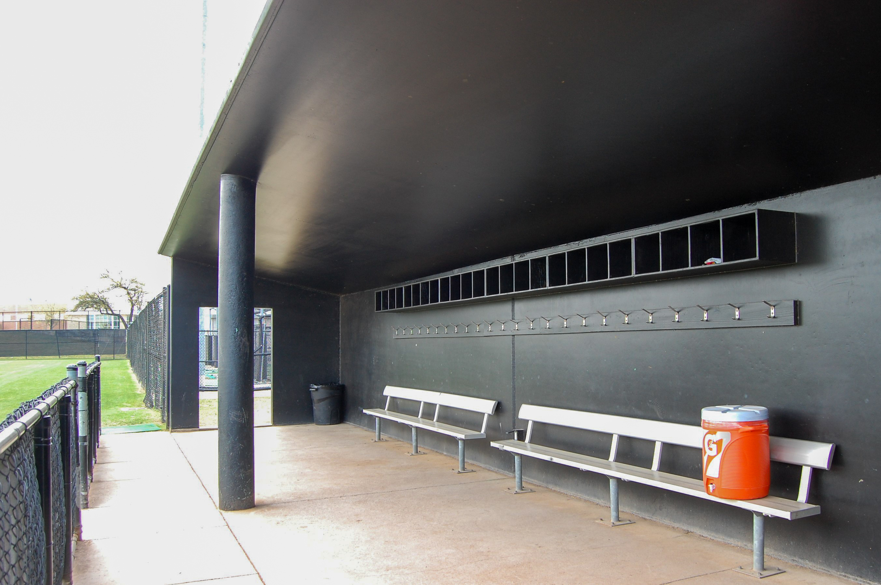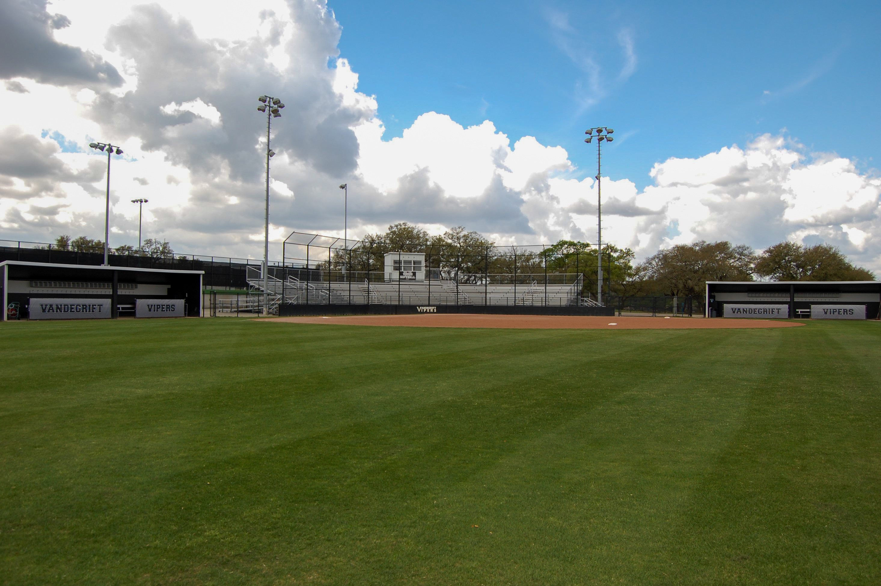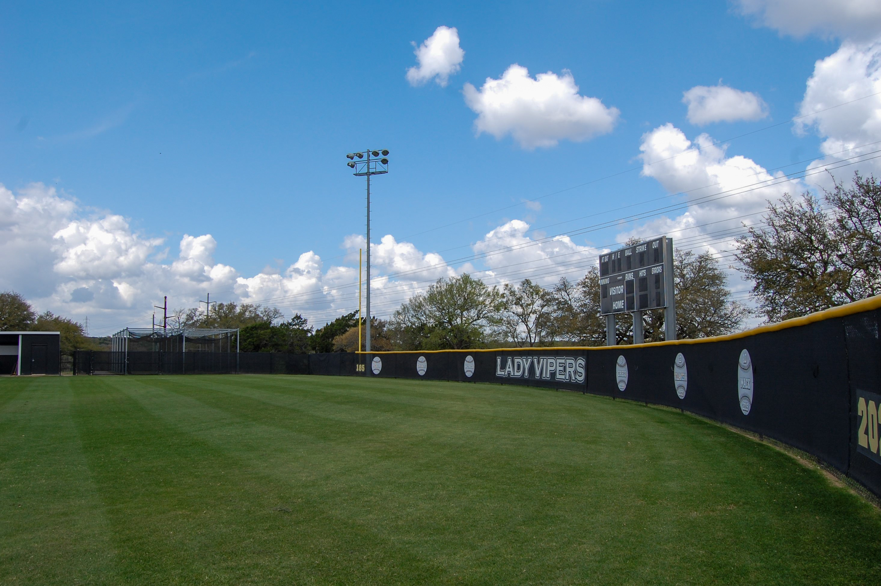Leander ISD Monroe Stadium
Monroe Stadium was built in tandem with Vandergrift High School and adjacent ball fields. MEP Engineering, Inc. provided engineering design services for this football stadium, with grandstand seating for 5000, and the capability for future expansion to 9,000 seats. The stadium includes a pressbox, home side concourse, a field house, home and visitor’s concession buildings, and athletic storage building. The pressbox encloses approximately 3,450 square feet, and consists of a steel framed gabled room, with a composite concrete and steel framed floor, supported by steel columns and two towers consisting of concrete tilt-up panels, topped by hipped roofs, and exposed galvanized steel trusses. The tower panels are clad with thin brick.
MEP Engineering, Inc. was hired by the project architect, Fields & Associates Architects, and contributed the following:
- Plumbing design for home and visitor’s bathroom
- HVAC system for press box and field house, including geothermal heating/cooling
- Electrical systems including lighting and power distribution, and sports lighting.
Project Title: Monroe Stadium
Project Location: Austin, Texas
Owner: Leander Independent School District
Project Size: 5000 Seats
Total Project Cost: —
MEP Role: Subconsultant
Architect: Fields & Associates Architects
Services Provided: Mechanical, Electrical, & Plumbing Engineering

