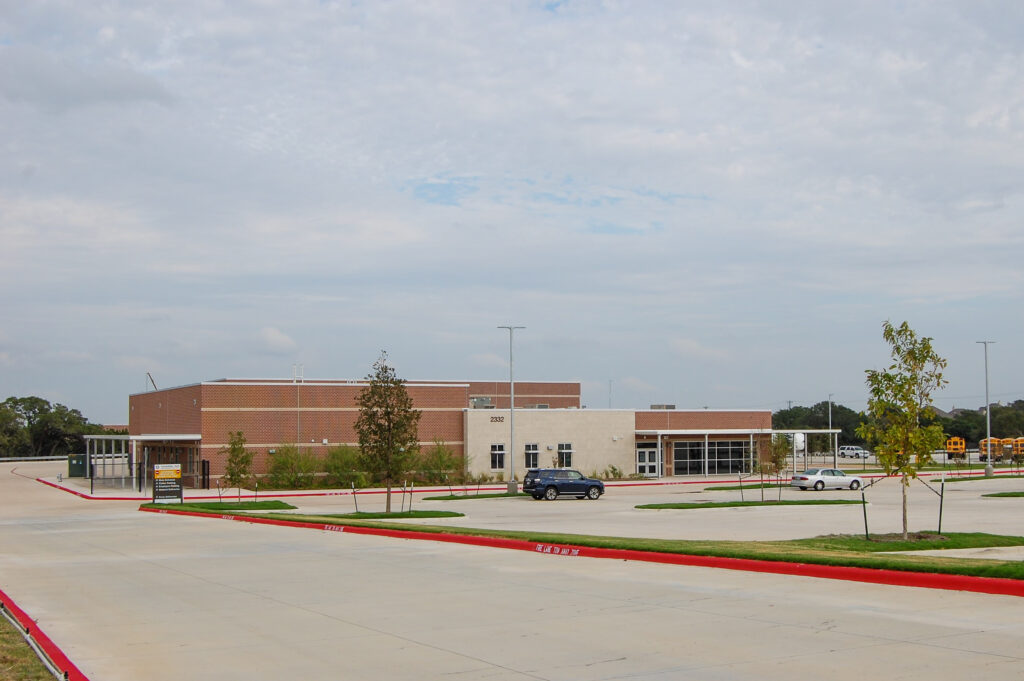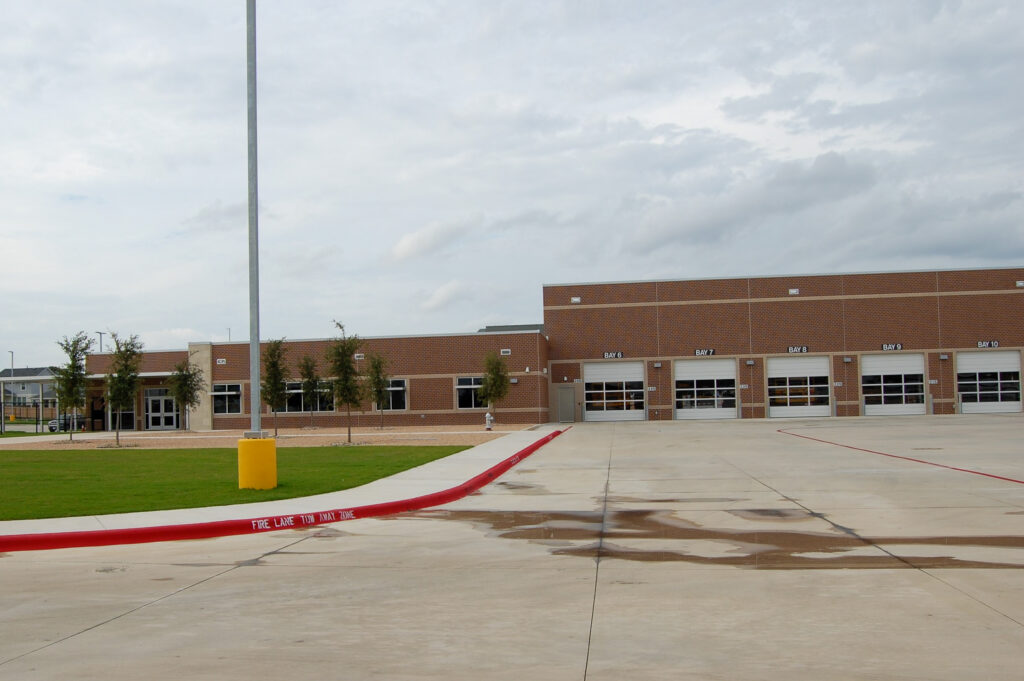Leander ISD North Satellite Transportation Facility
This three-part project included a new 13,300 SF transportation center, a new 8,400 SF maintenance building, and renovations of the existing 15,200 SF distribution facility. The transportation center included transportation and dispatch offices, training/break room, four (4) bus maintenance/repair bays, automated bus wash, and parts storage. Maintenance building included office, warehouse, and shop areas. Distribution facility includes office, dry storage, and conditioned storage areas. MEP systems included overhead compressed air, automotive fluids (oil, coolant, transmission, and washer), radiant heating, waste oil, shop and vehicle exhaust systems, dedicated outside air systems, packaged DX and split DX HVAC systems.
Project Title: LISD North Satellite Transportation Facility
MEP Role: Subconsultant
Project Location: Leander, Texas
Services Provided: Mechanical, Electrical, & Plumbing
Owner: Leander Independent School District
Architect: Fields & Associates Architects
Project Size: 29,673 SF
Total Project Cost: $14,061,400



