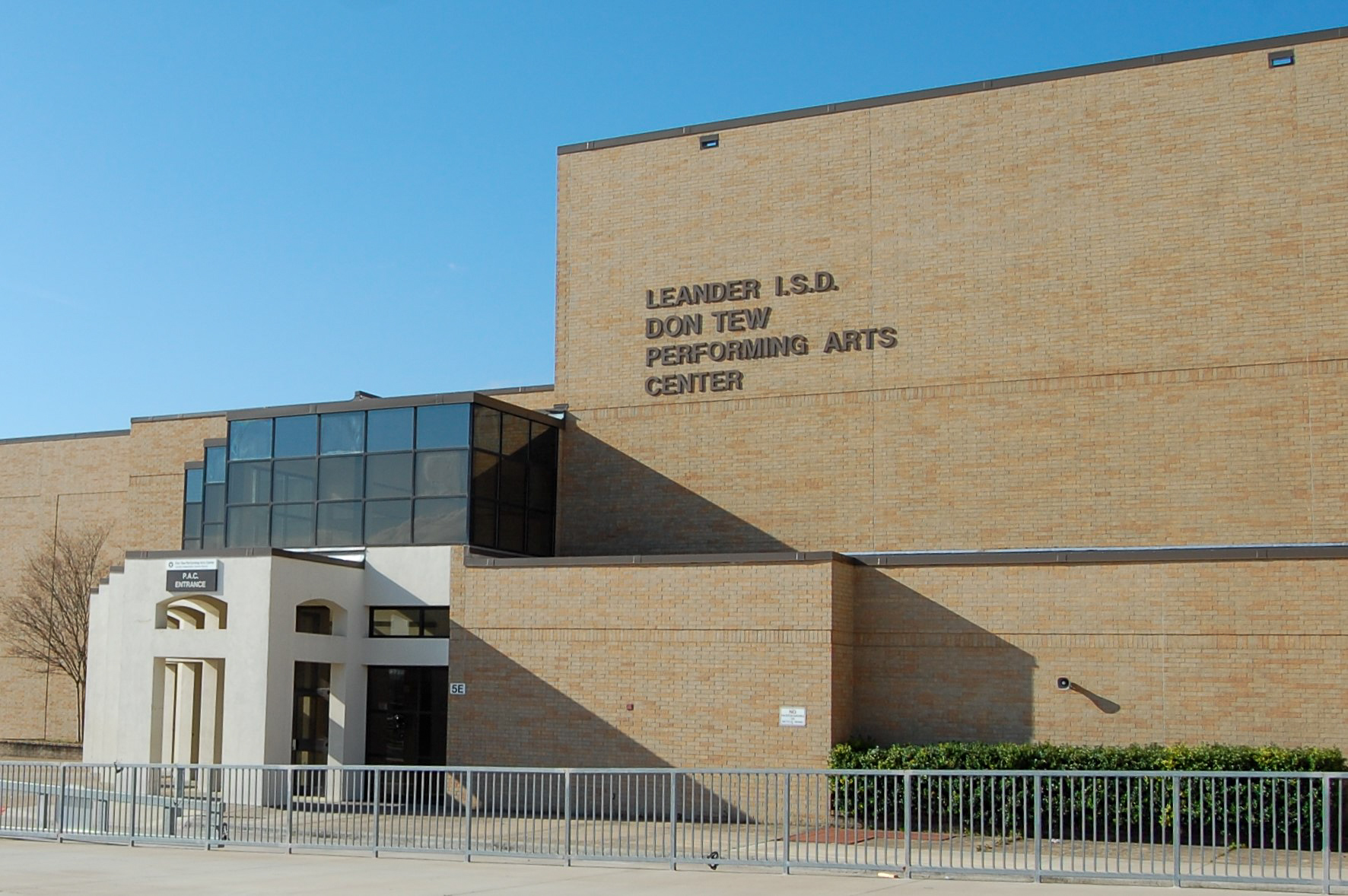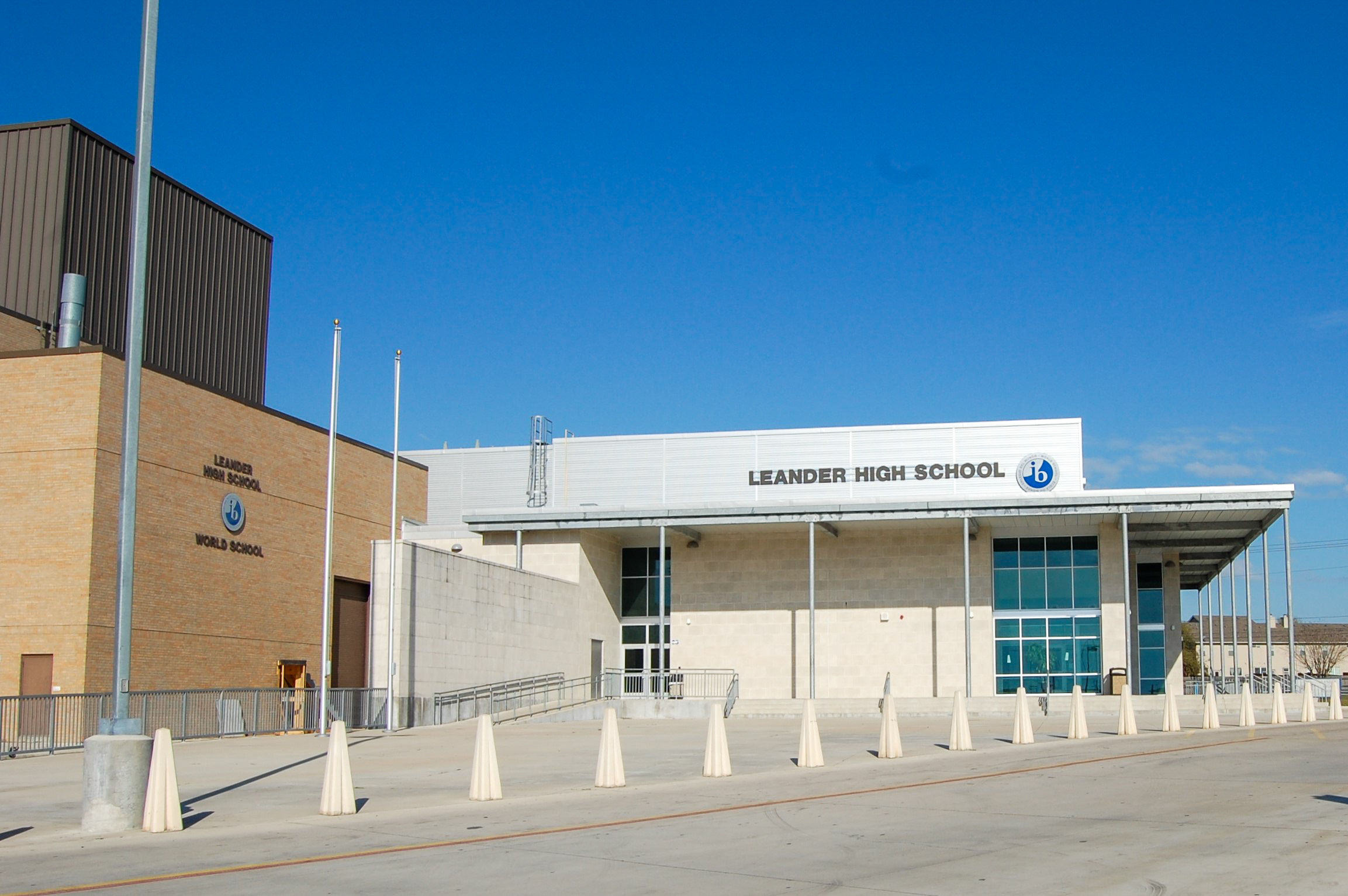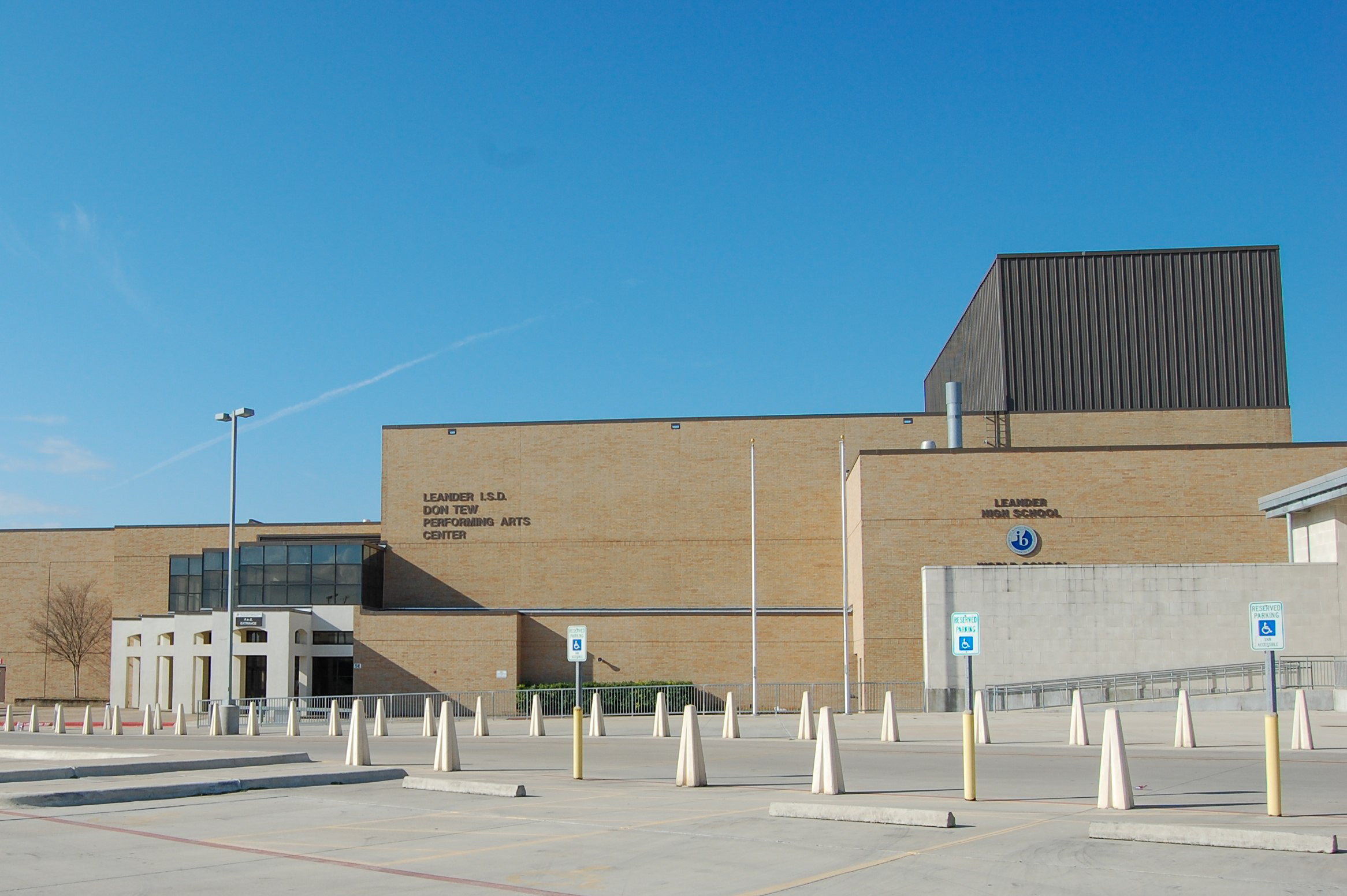Leander ISD Leander High School Performing Arts Center
This project included a new 21,000 square foot performing arts facility included as part of multi-addition to Leander High School. The other portion of the project was an athletics addition.
MEP Engineering, Inc. teamed with Tew & Associates Architects and contributed the following to the project:
- Packaged air cooled chillers and air handling systems.
- Fire pump and sprinkler system
- Lighting and power distribution systems performing arts auditorium.
- Site lighting and site electrical utilities.
- Empty raceways for data/communication and television
- Stand-alone fire alarm system
Project Title: Leander High School Performing Arts Center
Project Location: Leander, Texas
Owner: Leander Independence School District
Project Size: 21,000 SF
Total Project Cost: —
MEP Role: Subconsultant
Architect: Tew & Associates
Services Provided: Mechanical, Electrical, & Plumbing Engineering




