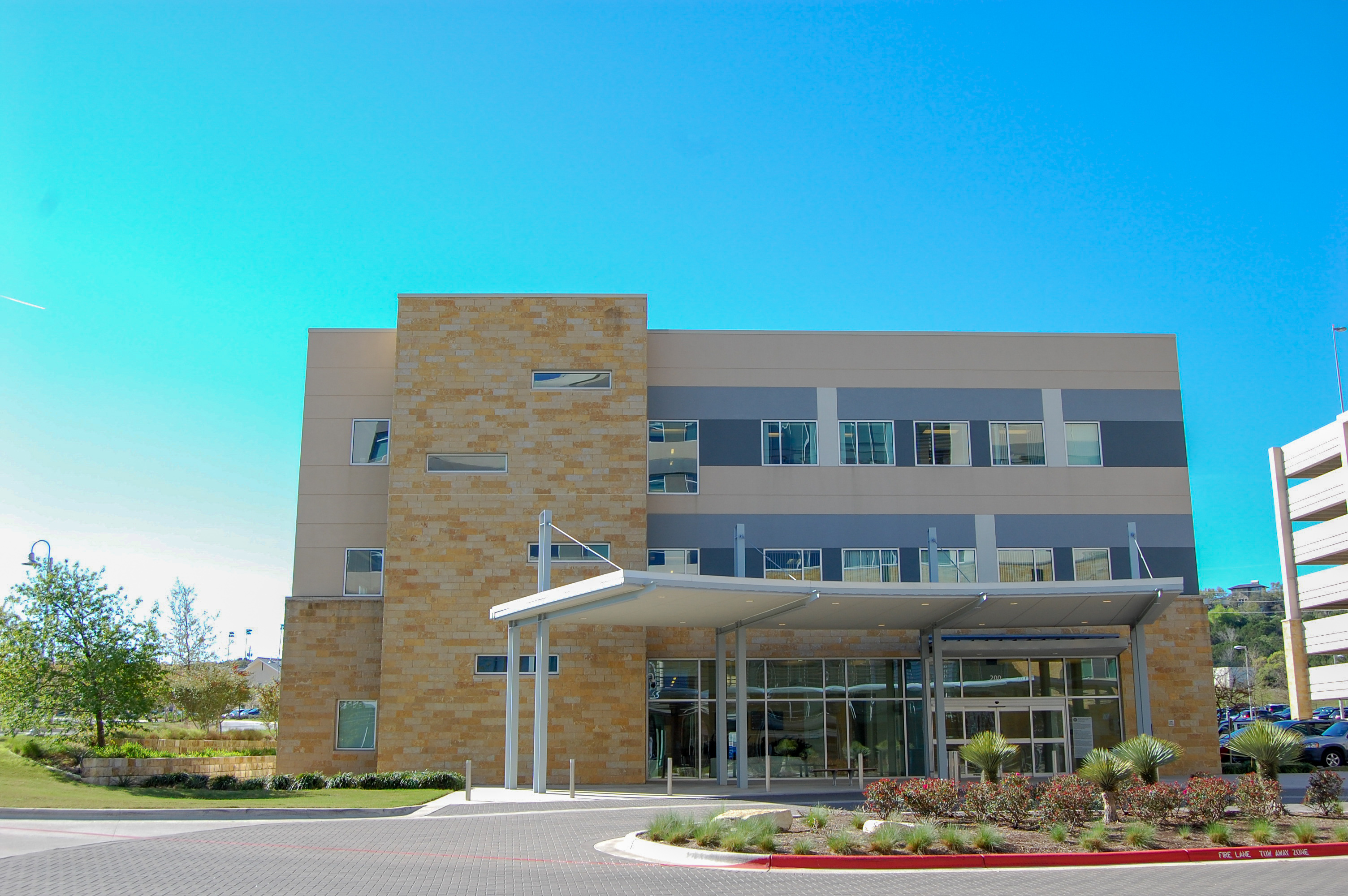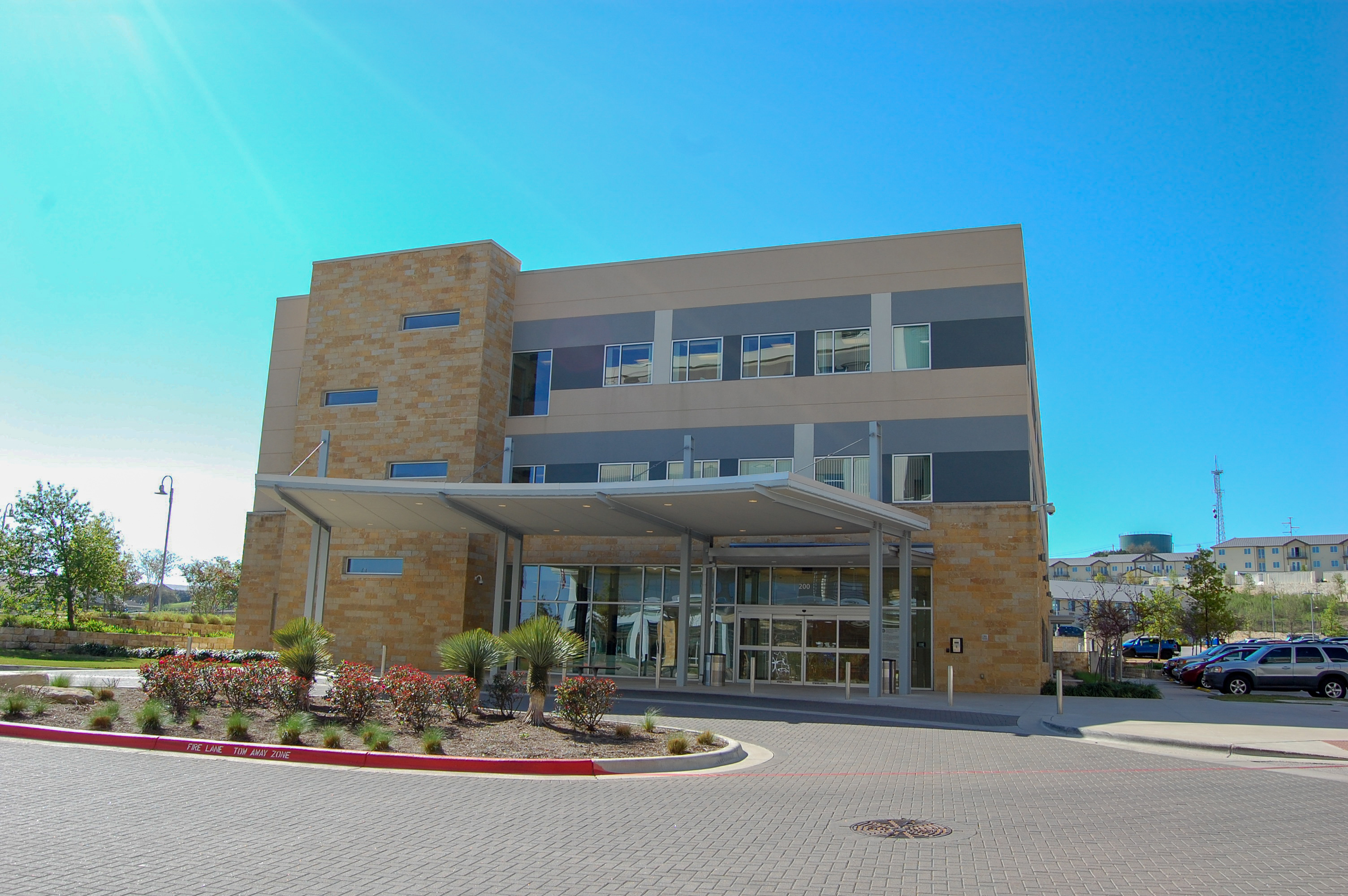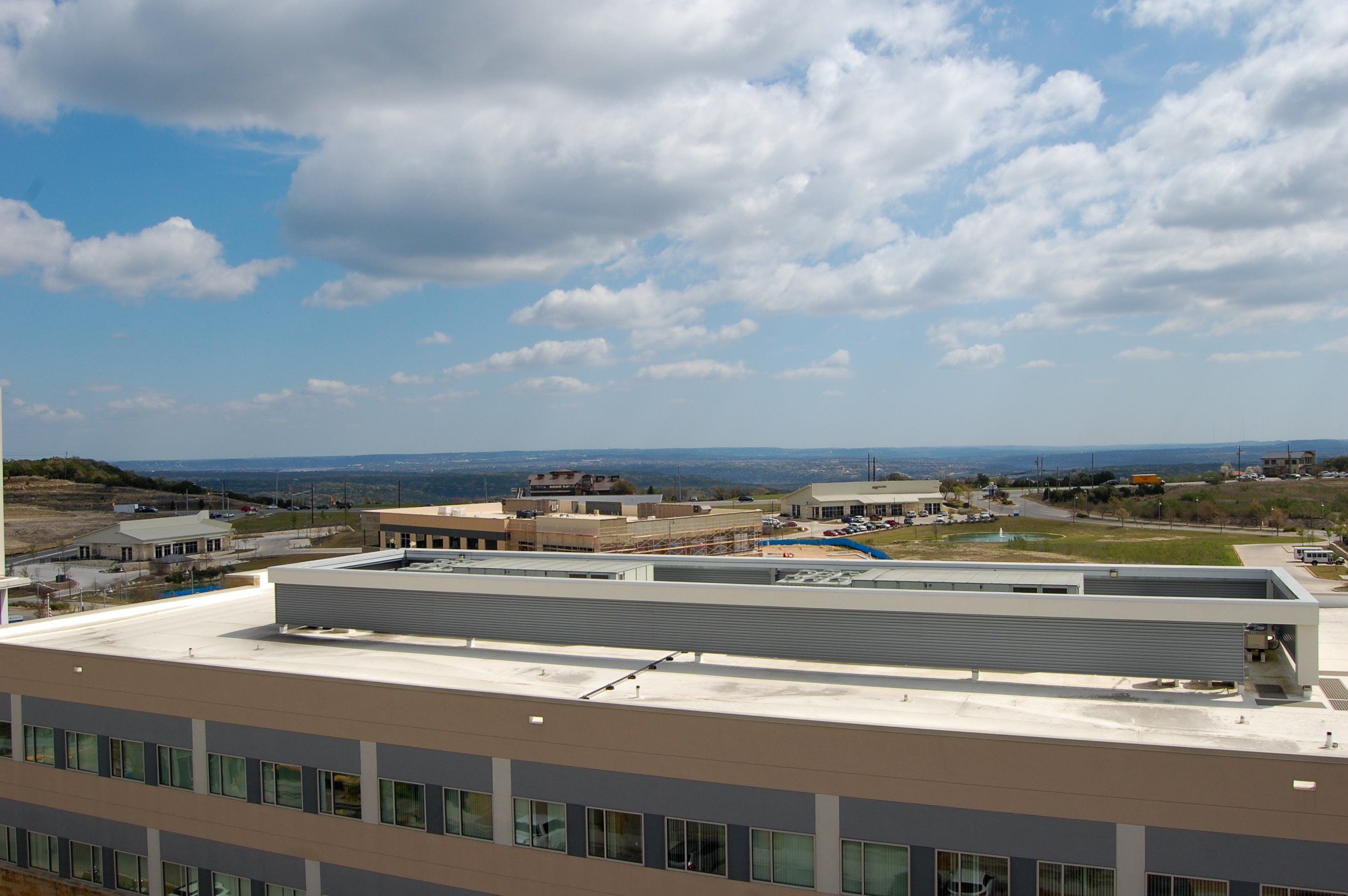Lakeway Regional Medical Office Building
This project included core & shell design for a new medical office building located within the new Lakeway Regional Medical Center. HVAC systems included packaged DX rooftop units with VAV air terminals for common areas and future tenant spaces, and individual split DX systems for ancillary space. Plumbing systems included typical core area restrooms, domestic hot water systems, and interior roof drains. MEP Engineering, Inc. provided mechanical and plumbing engineering design services as a design build subconsultant to the mechanical subcontractor.
Project Title: Lakeway Regional Medical Office Building
Project Location: Lakeway, Texas
Owner: Pacific Medical Buildings
Project Size: 52,000 SF
Total Project Cost: $10,400,000
MEP Role: Subconsultant
Architect: Page
Services Provided: Mechanical, Electrical, & Plumbing Engineering




