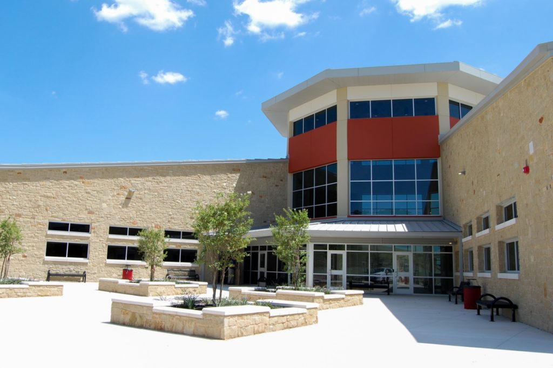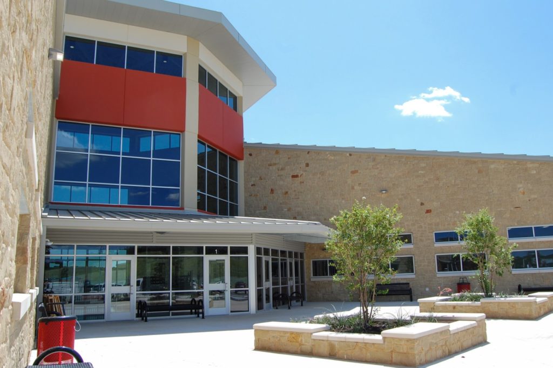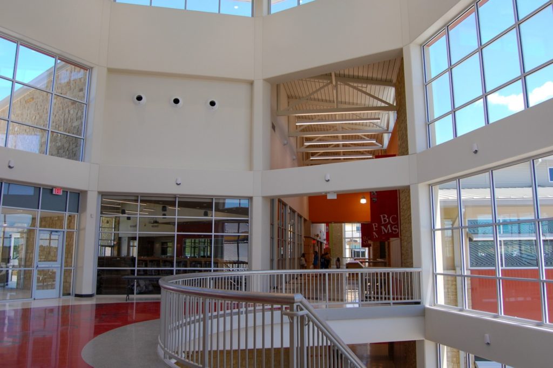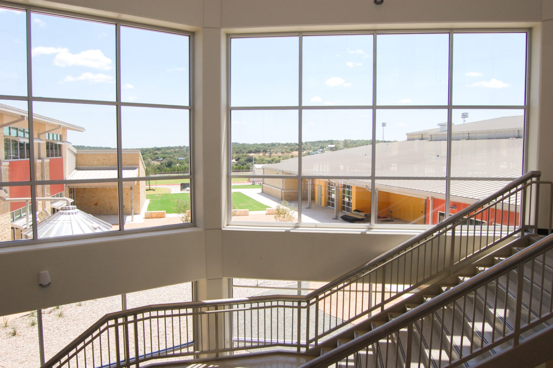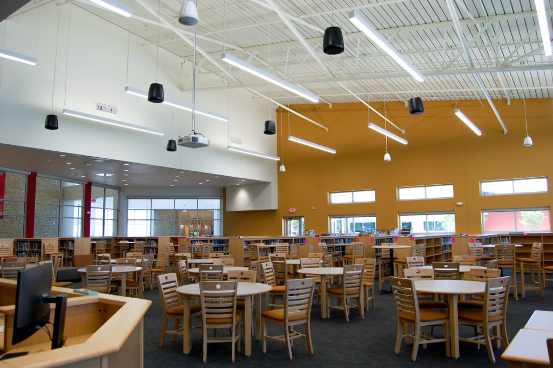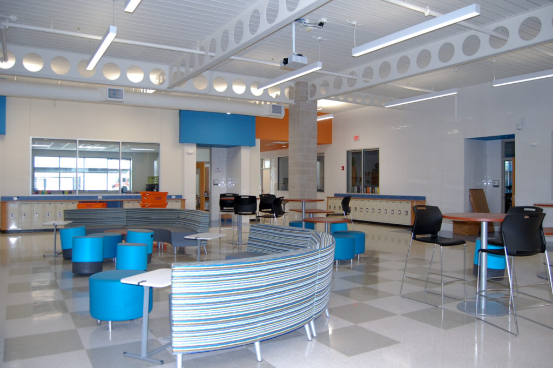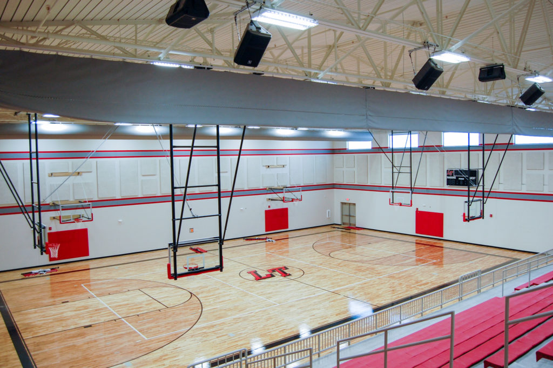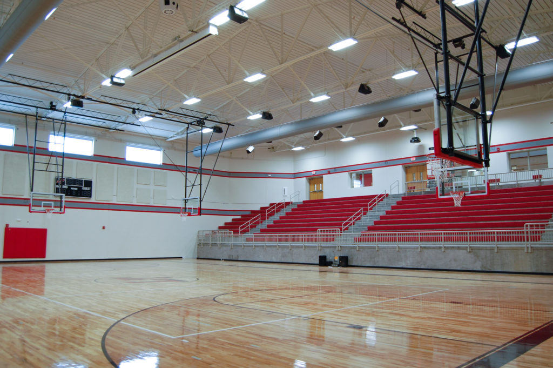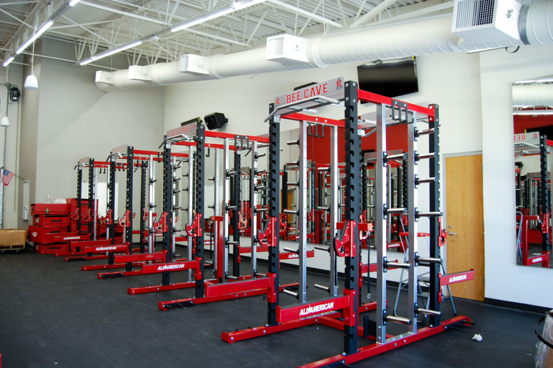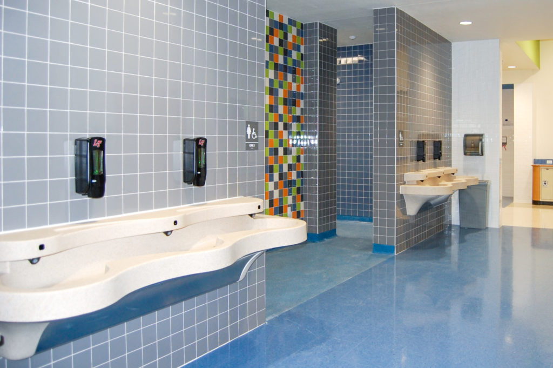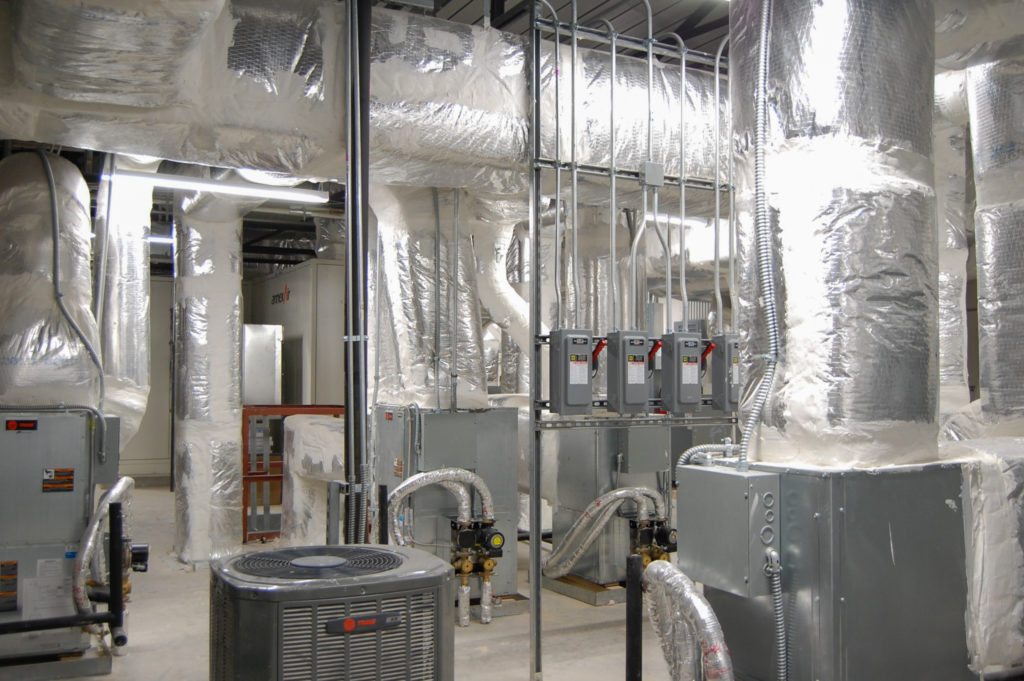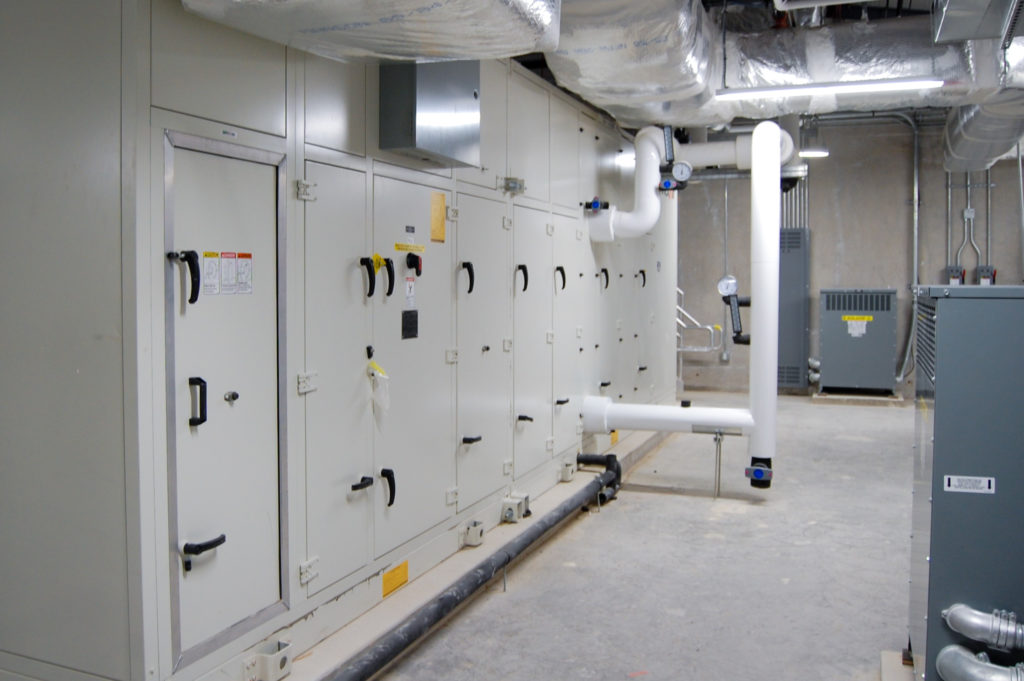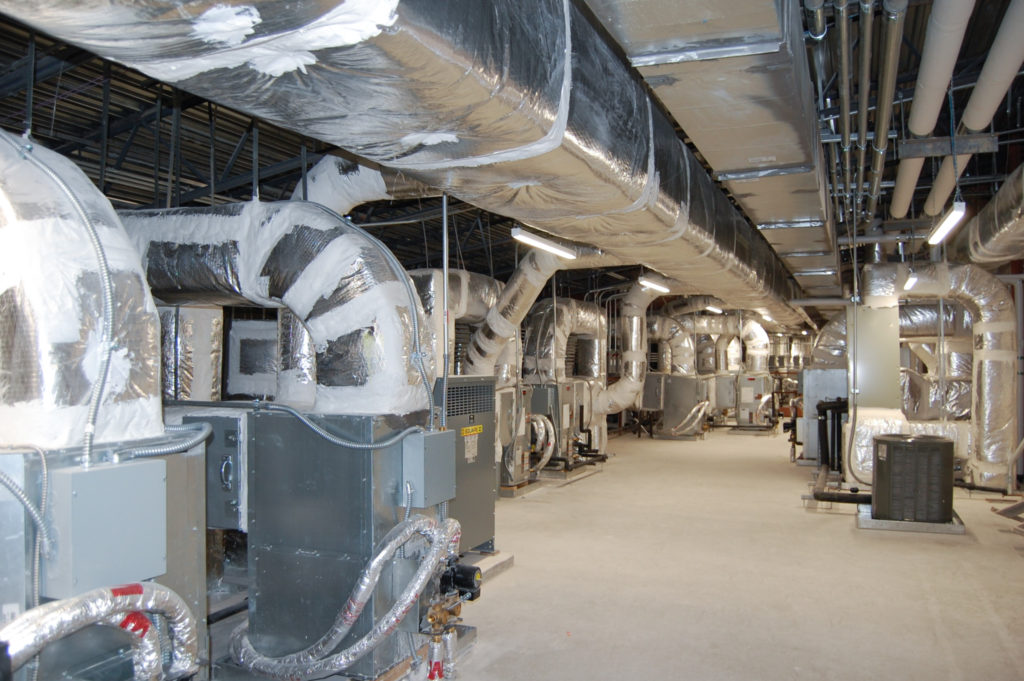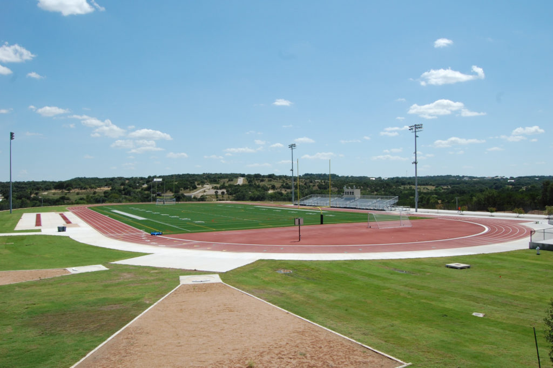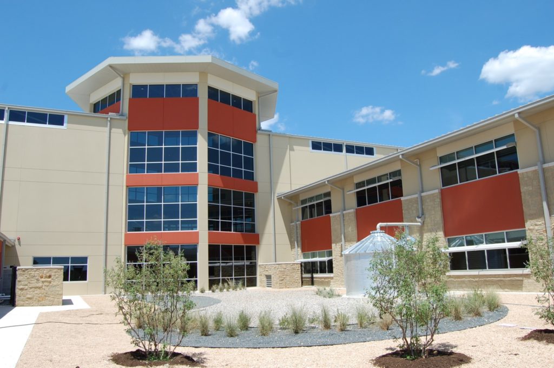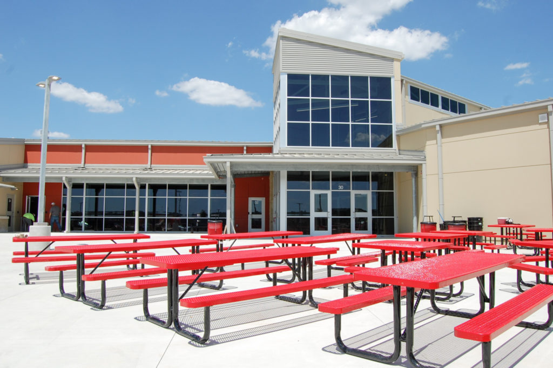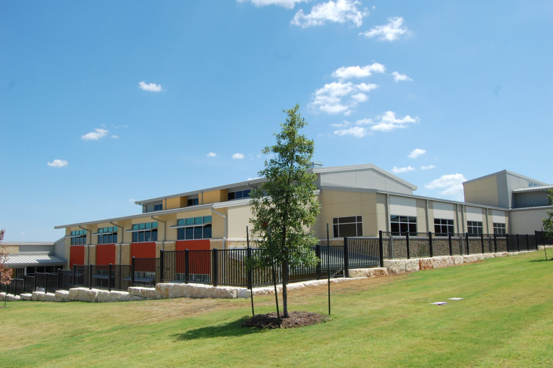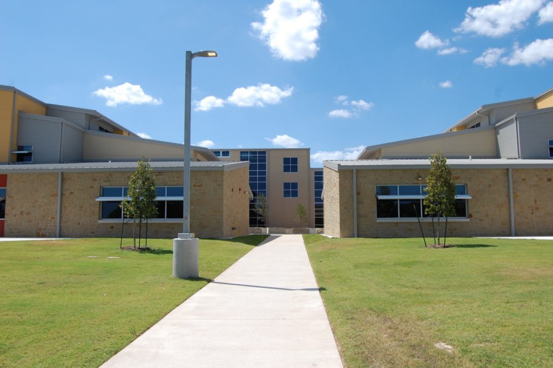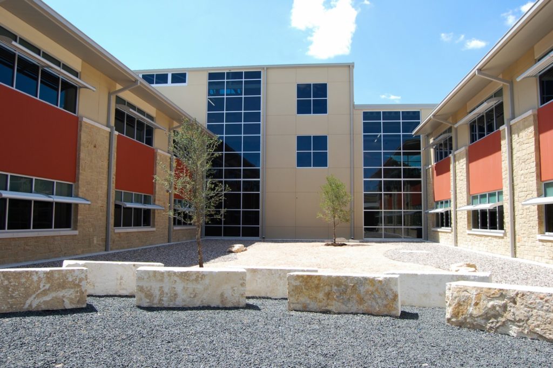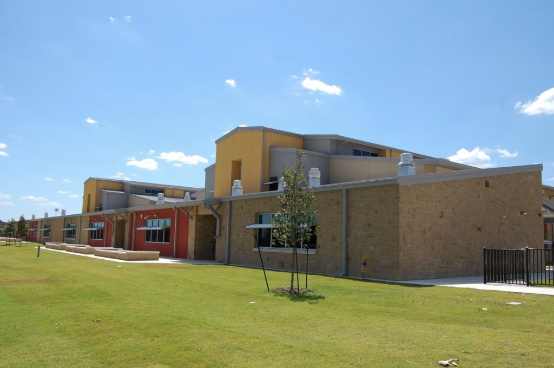Lake Travis ISD Bee Cave Middle School
Lake Travis ISD Bee Cave Middle School is a newly constructed 240,000 square foot facility located in Austin, Texas. With a window encased rotunda at its center, Bee Caves Middle School has an arts wing with a band hall, practice rooms, dance studio, as well as a multipurpose auditorium/cafeteria. The athletics department offers a competition gym, weight room, a football field alongside a practice field, as well as tennis courts. There are common areas throughout the school designed for collaborative group work or solitary studying. For the HVAC systems, MEP Engineering designed 350-tons of geothermal ground-source heat pumps for classroom areas, and 280-tons of chilled water units for common areas and ventilation systems. Efficient LED lighting was designed and installed throughout the school.
Project Title: Bee Cave Middle School
Project Location: Austin, Texas
Owner: Lake Travis Independent School District
Project Size: 240,000 SF
Total Project Cost: $67,797,000
MEP Role: Subconsultant
Architect: Fields & Associates Architects
Services Provided: Mechanical, Electrical, & Plumbing

