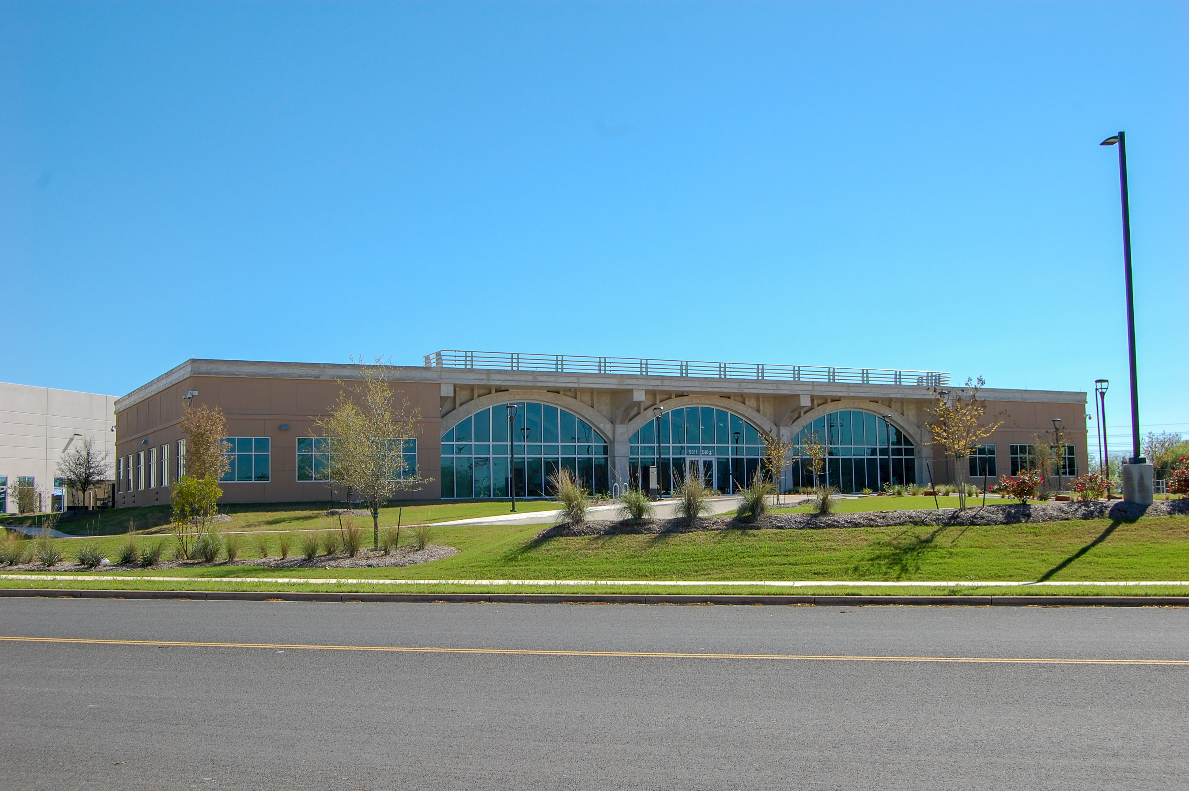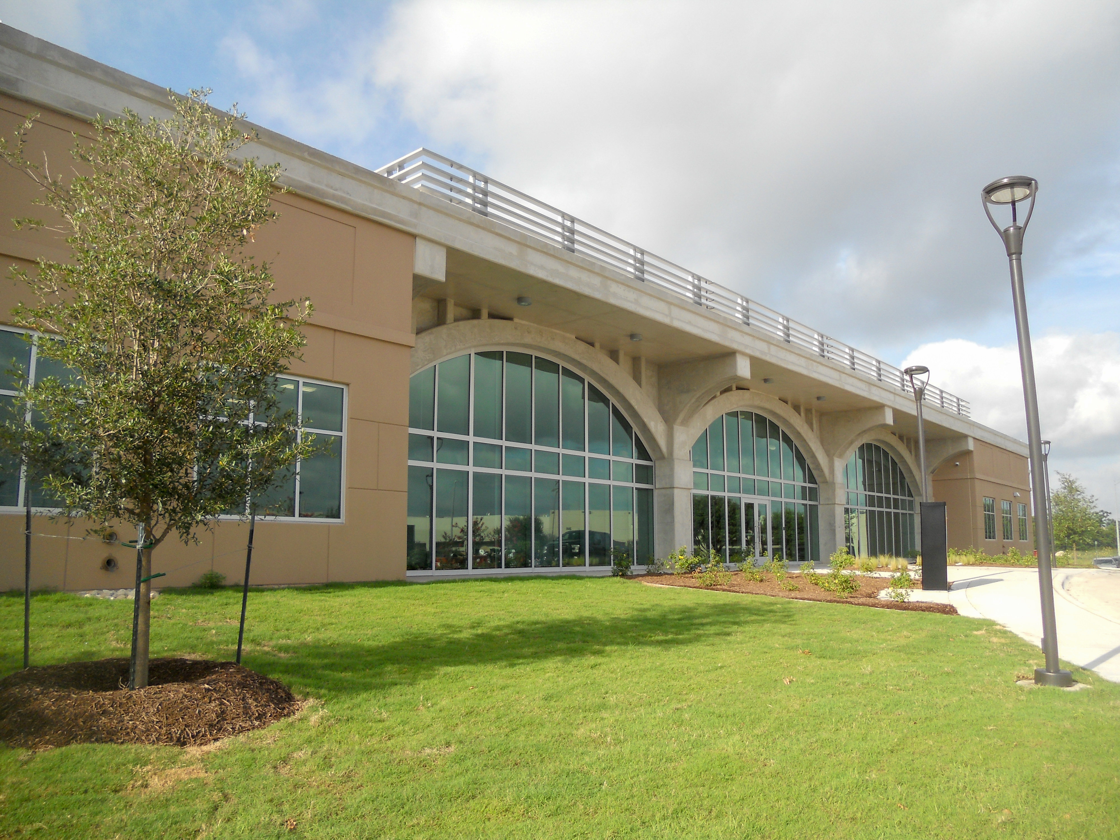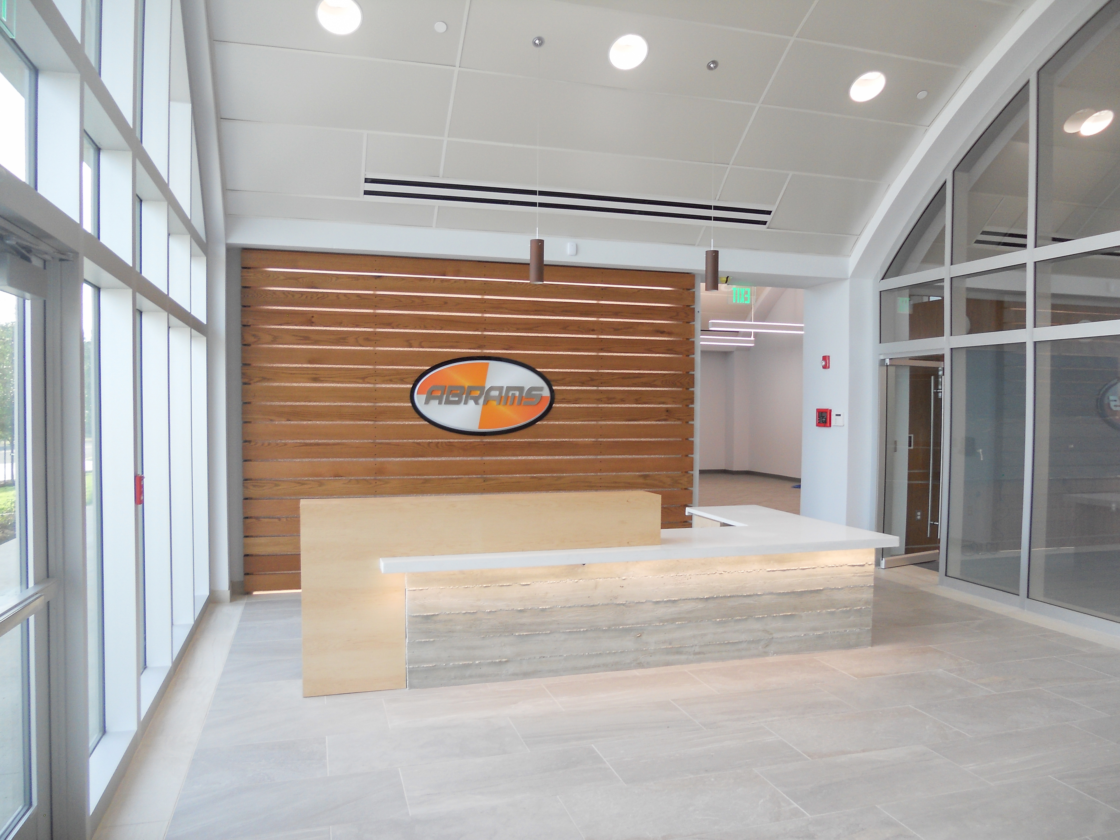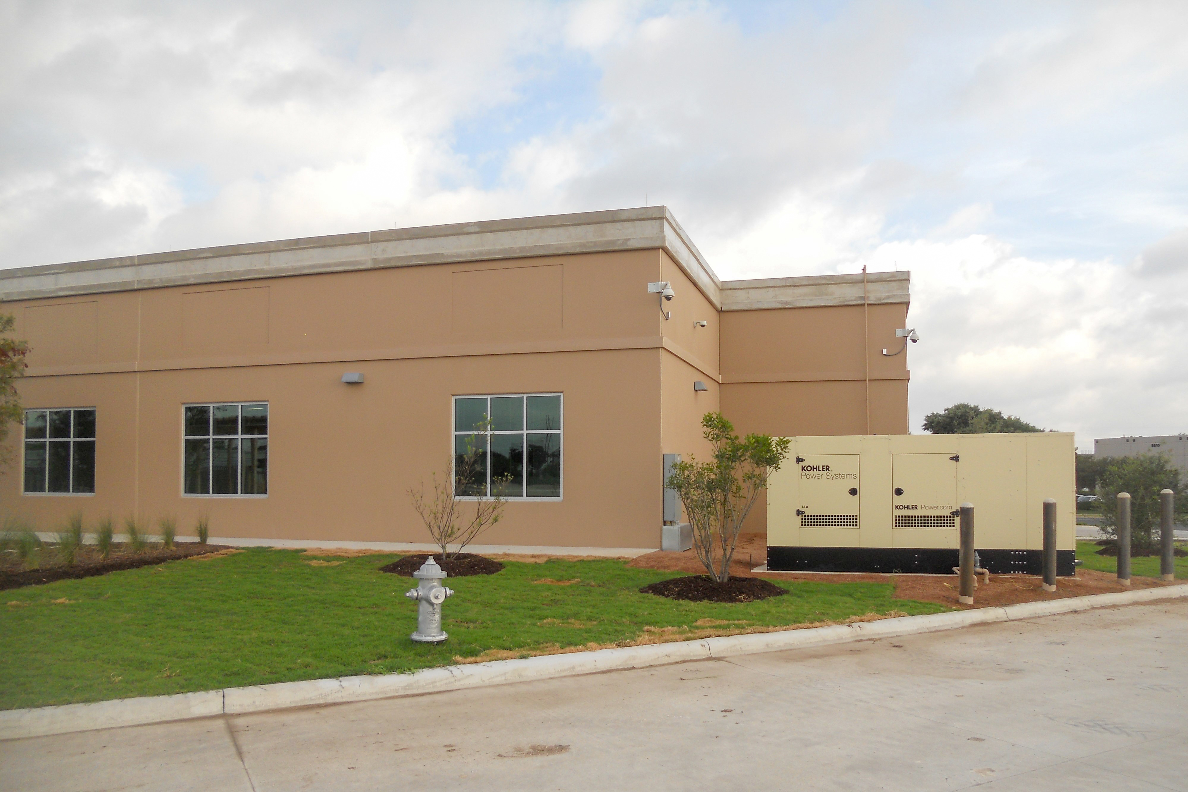J.D. Abrams Corporate Headquarters
This 15,000 square foot commercial office building’s facade was uniquely designed to resemble the Congress Street Bridge in downtown Austin, TX, one of J.D. Abrams, LP’s early, marquee construction projects. MEP Engineering, Inc. served as the mechanical, electrical, and plumbing engineering subconsultant to GSC Architects for this $4.12 million facility.
- Sustainable MEP systems including variable refrigerant flow HVAC, LED lighting, low-flow plumbing, and infrastructure for photovoltaic solar panels.
- Variable refrigerant flow (VRF) cooling systems with dedicated outside air preconditioning, totaling 65-tons of cooling
- Natural gas backup generator power
- Electric vehicle charging stations
- Conference room windows equipped with opaque wall lighting capable of instantaneously adjusting transparency at the touch of a button
Project Title: JD Abrams Corporate Office
Project Location: Austin, Texas
Owner: JD Abrams, LP
Project Size: 15,000 SF
Total Project Cost: $4,120,000
MEP Role: Subconsultant
Architect: GSC Architects
Services Provided: Mechanical, Electrical, & Plumbing Engineering





