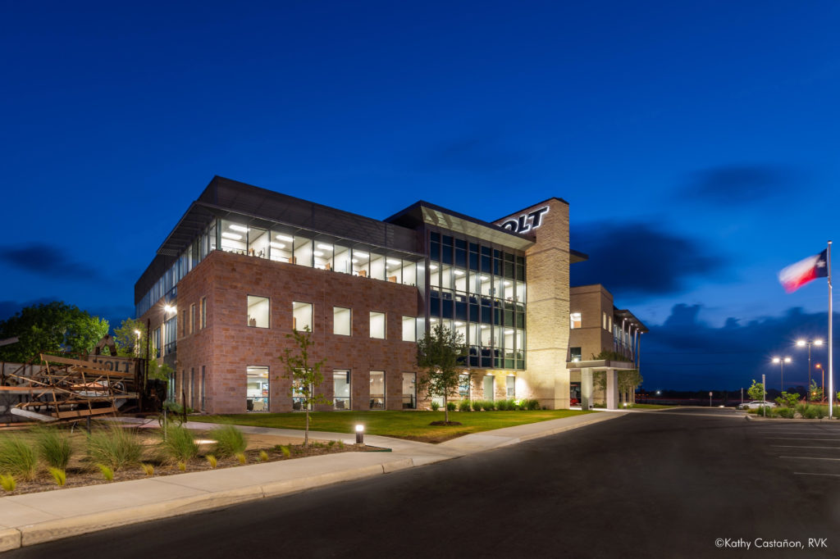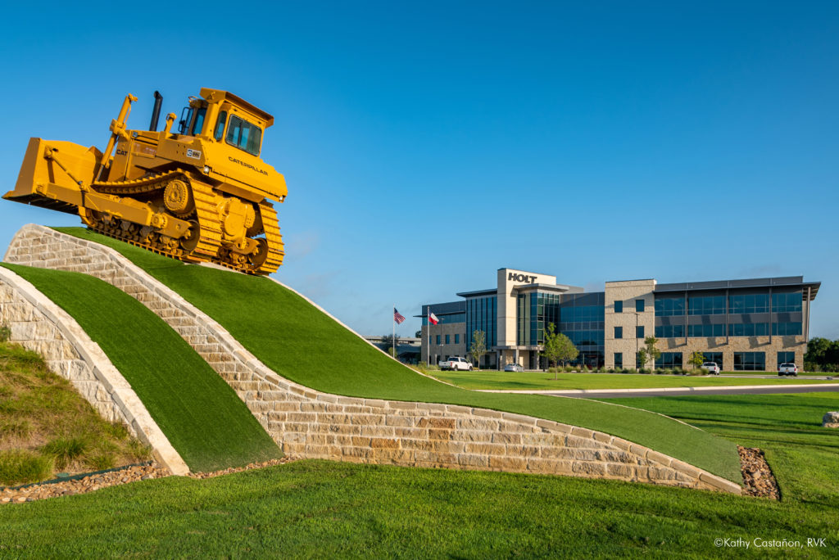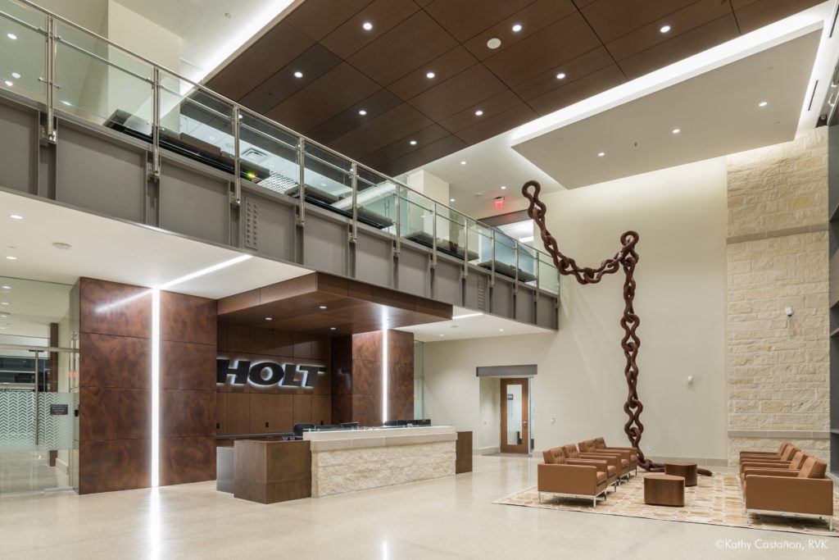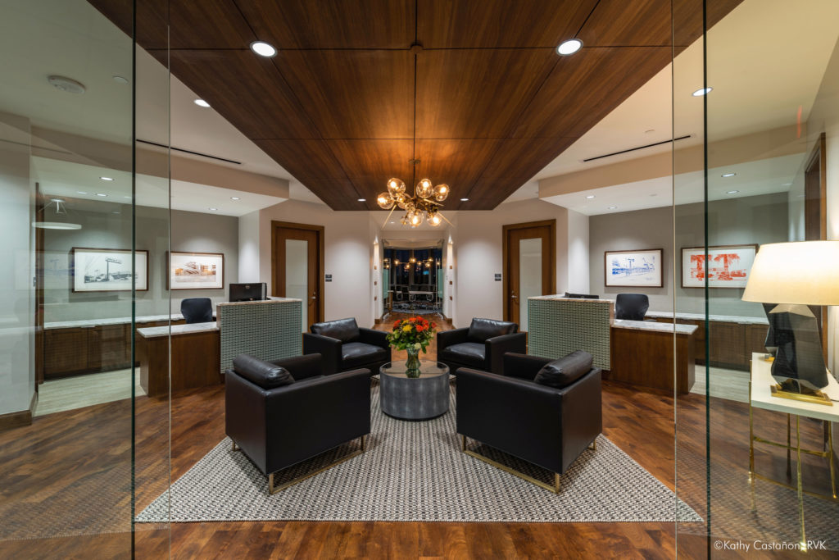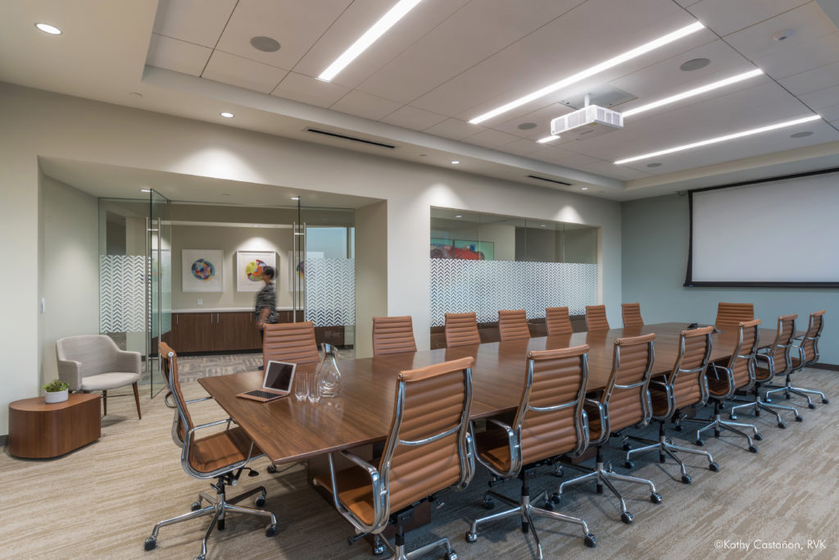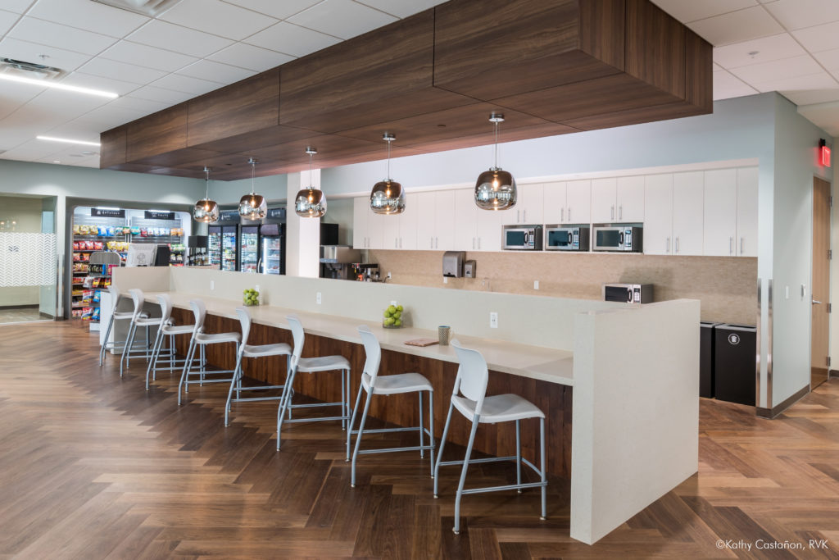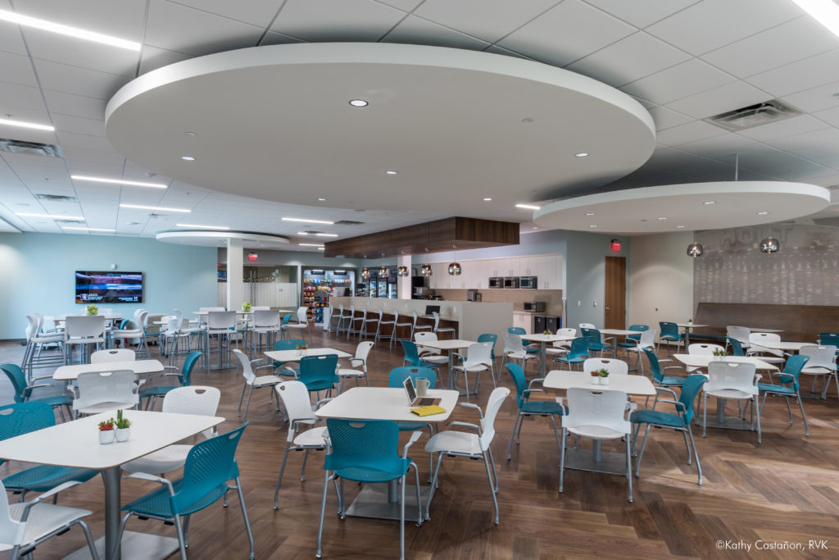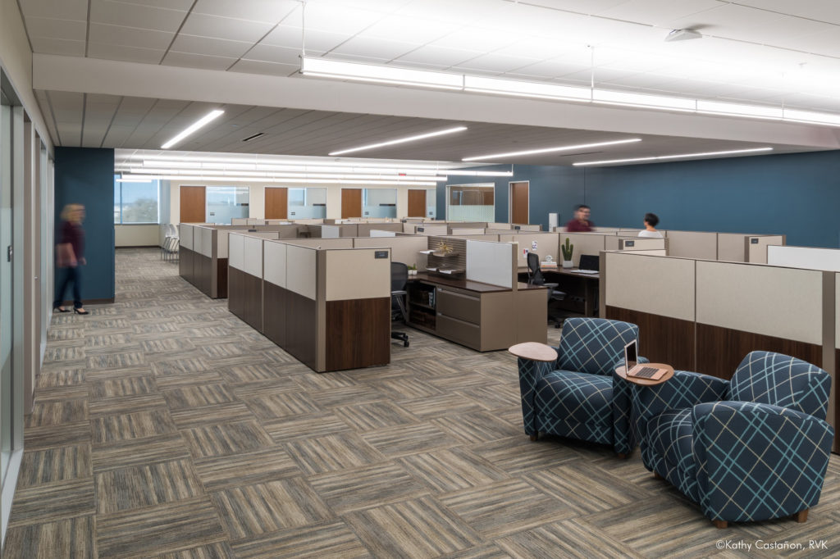Holt Cat Headquarters
This $19.7 million project includes 82,000 square feet of Class A office space serving as Holt Cat’s corporate headquarters. The three-story building offers a combination of open office spaces, as well as private offices, a workout center, a cafeteria, and a training center. MEP served as a subconsultant to RVK Architects, and was responsible for the following items:
- 275-ton split system combining DX units and a high efficiency Chiller
- Electric Strip heating systems
- Energy efficient LED lighting system throughout
- Energy saving solar panels on the roof
Project Title: Holt Cat Headquarters
Project Location: San Antonio, Texas
Owner: Holt Cat
Project Size: 82,000 SF
Total Project Cost: $19,700,000
MEP Role: Subconsultant
Architect: RVK Architects
Services Provided: Mechanical, Electrical, & Plumbing Engineering

