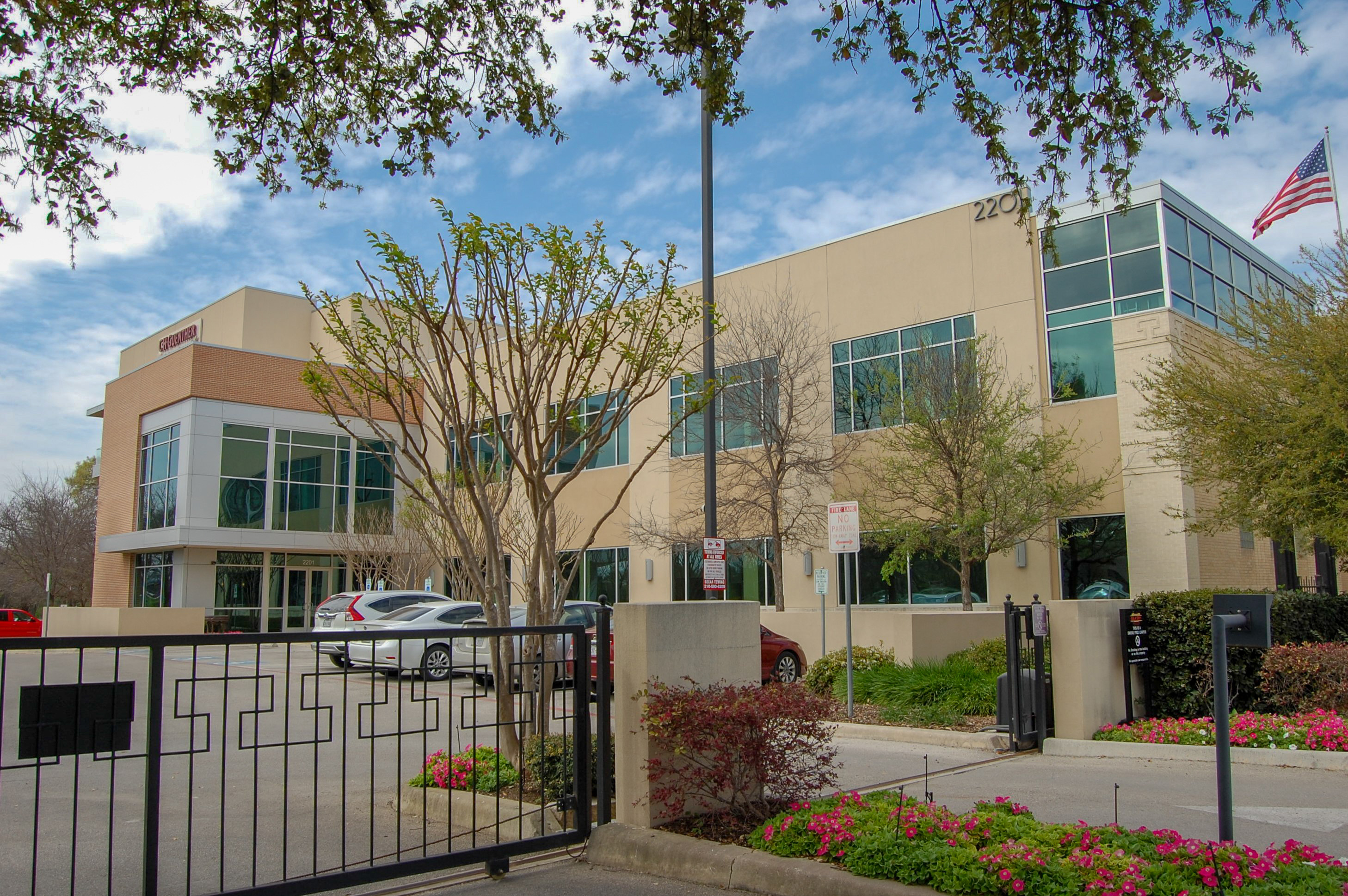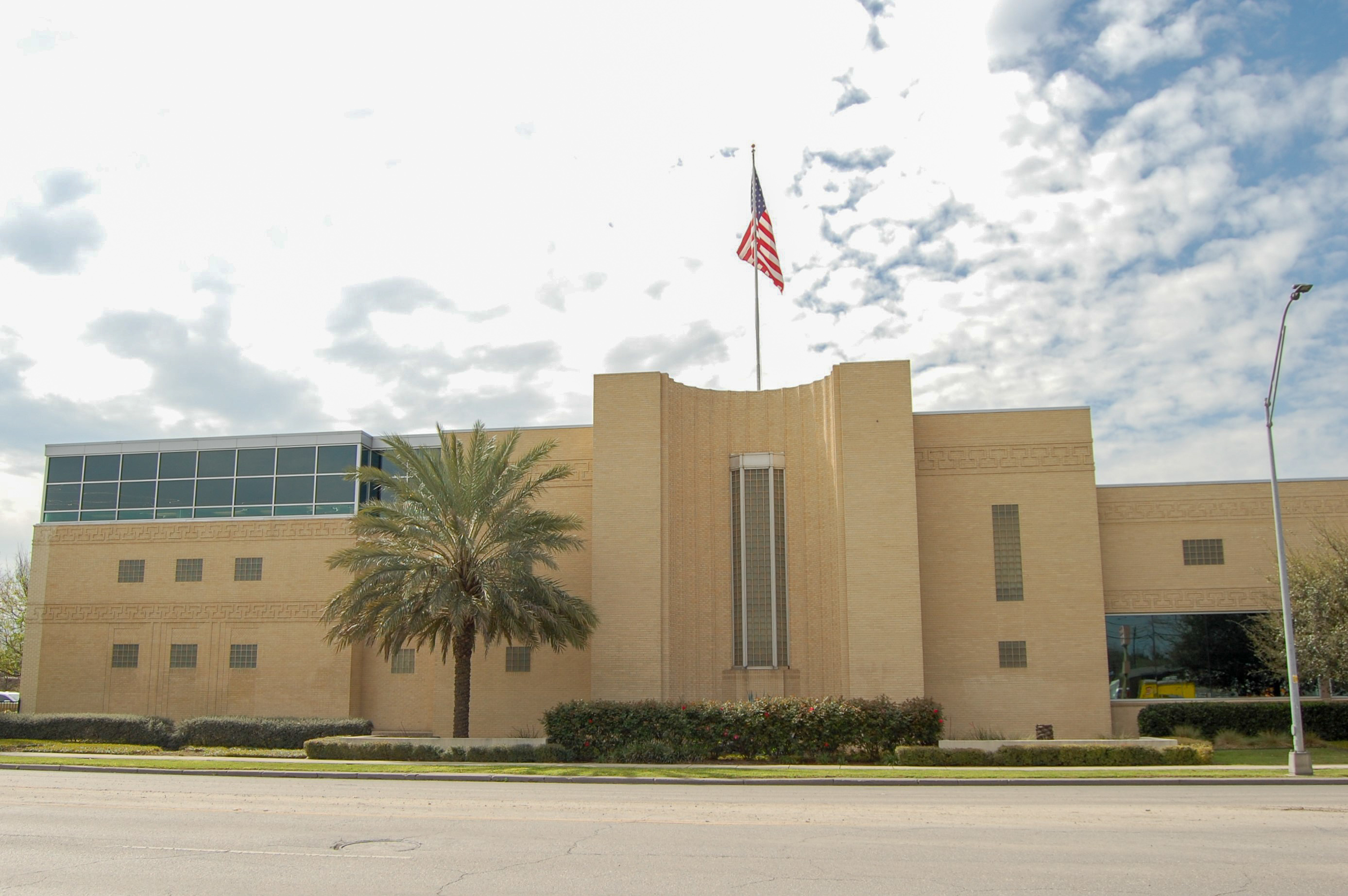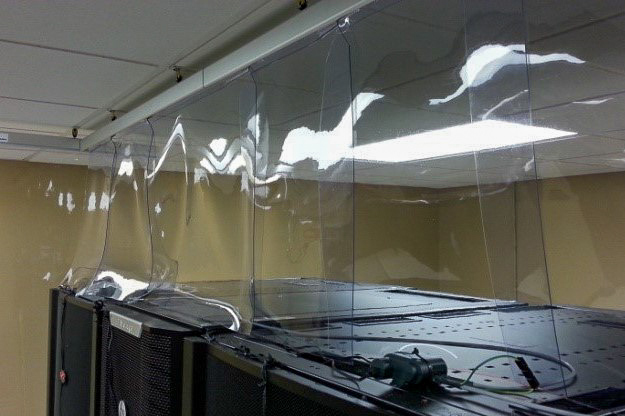Guenther Data Center
The Guenther & Son office, located off Broadway Street, is an iconic building in the city of San Antonio. Built in 1941 as a ButterKrust Bakery, the building was eventually converted to C.H. Guenther & Son’s corporate headquarters. MEP Engineering, Inc., hired by RVK Architects, was tasked with assisting in the expansion of the data center.
MEP began by conducting an in-depth assessment of power and cooling systems, backup generation systems and data cabling, layout and infrastructure. Following the assessment, the replacement of the critical HVAC and UPS systems was phased, in order to keep the data center active during construction, as well as eliminate down time for multi-national corporation. High efficiency in-row DX cooling was utilized, in addition to cold aisle isolation. The existing perimeter cooling units were phased out and natural gas modular generators were added to power the data center during a central grid power failure.
MEP Engineering, Inc. conducted a future needs assessment and designed the data center to allow for approximately 10 years of growth through the use of modular HVAC and power systems.
Project Title: C.H. Guenther & Son Data Center Expansion
Project Location: San Antonio, Texas
Owner: C.H. Guenther & Son
Project Size: 800 SF
Total Project Cost: $1,400,000
MEP Role: Subconsultant
Architect: RVK Architects
Services Provided: Mechanical, Electrical, & Plumbing




