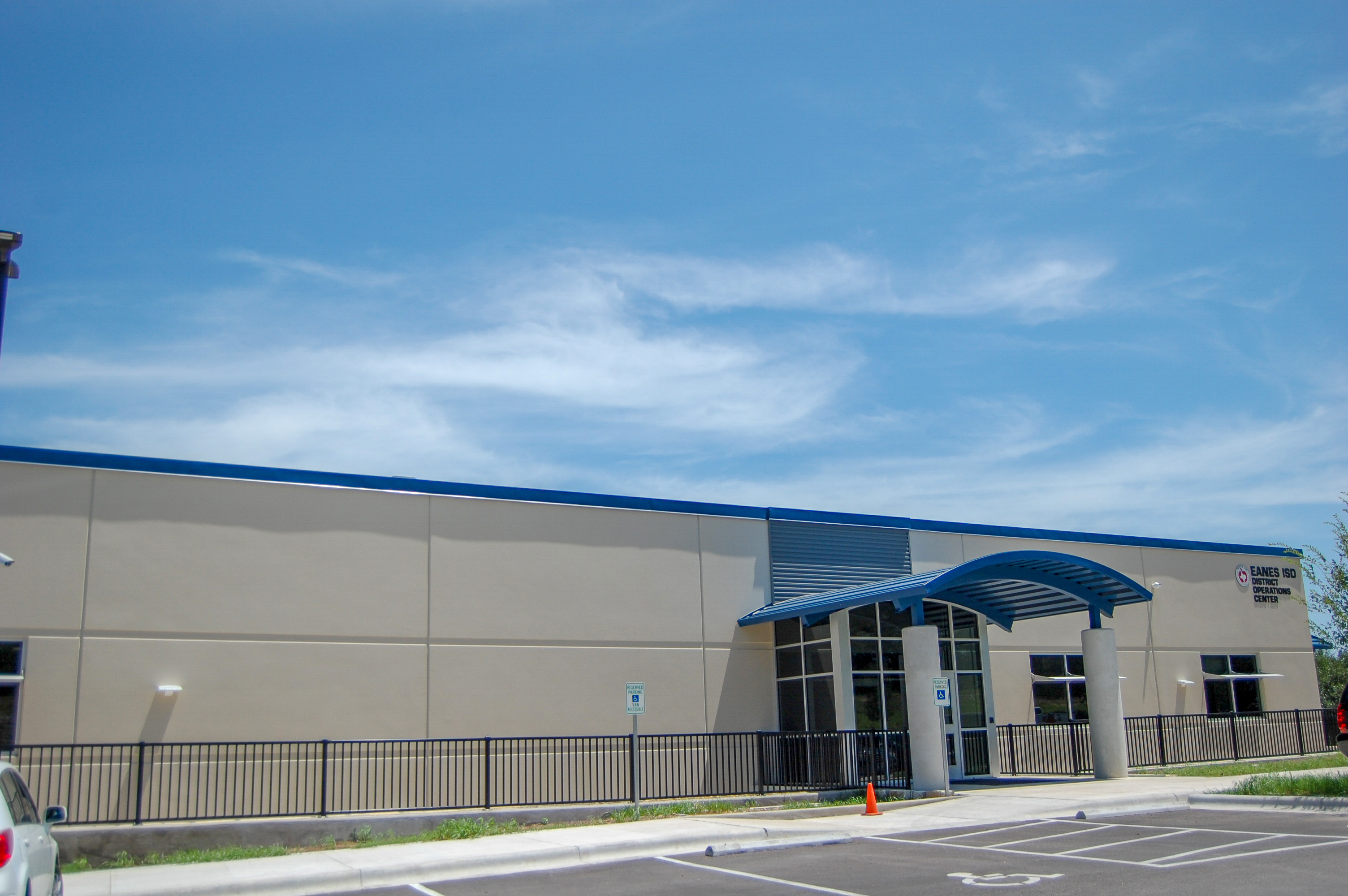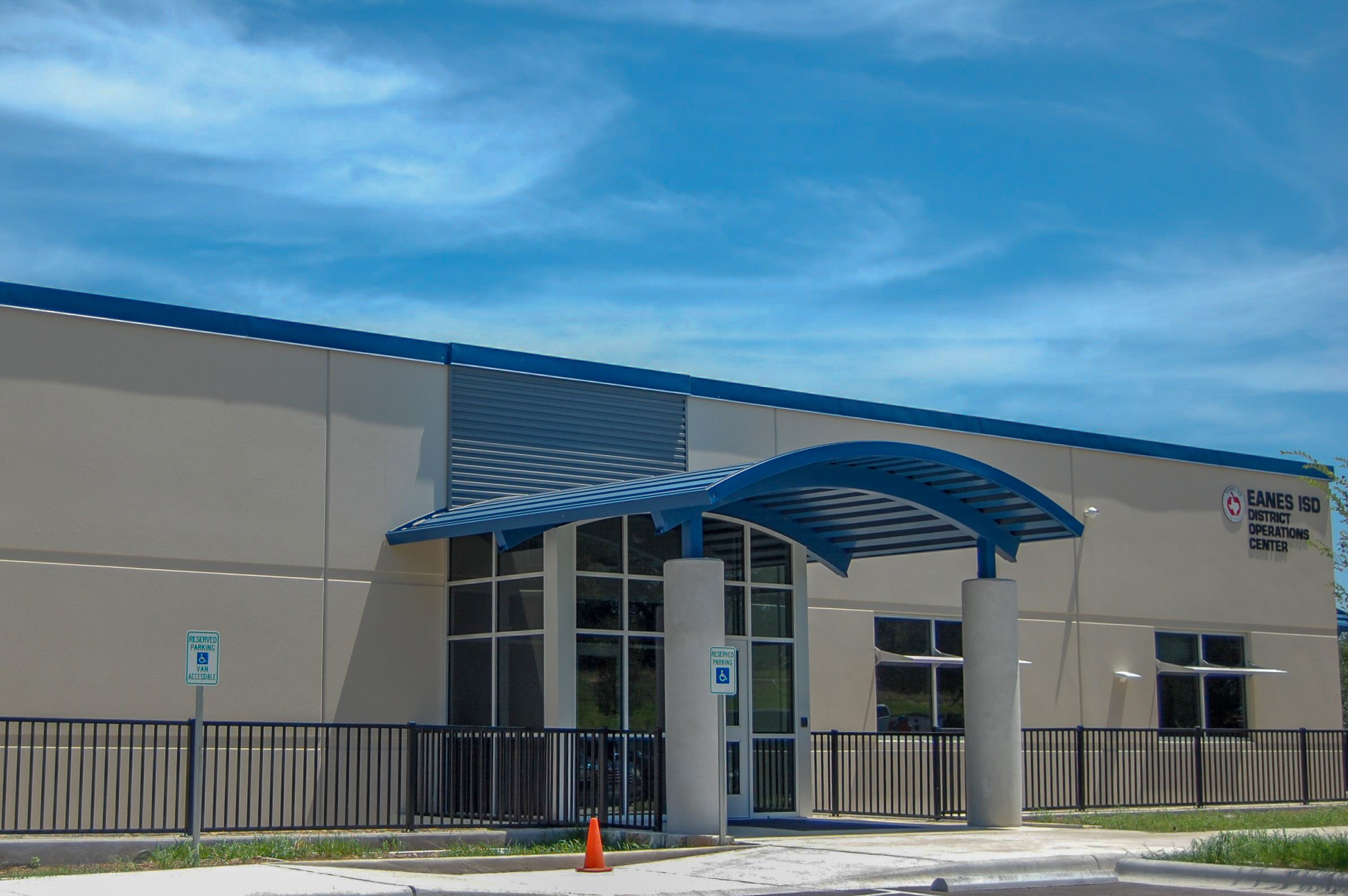Eanes ISD Operations Building
MEP Engineering, Inc. was hired by the project architect, Fields & Associates Architects, to assist in the completion of two buildings: a warehouse and a departmental building for Eanes district operations staff. The entire project, in total, was comprised of 14,000 square feet of space. The elements include in MEP Engineer’s portion of the project were:
- A split DX system with a cooling size of 50-tons
- A gas furnace heating system with total 660 MBTUH
- Plumbing systems included domestic cold and hot water, sanitation and gas
- Electrical systems included classroom, LED common area lighting as well as lighting for the parking lot, and electrical power for both the security gate and security cameras
Project Title: EISD Ops & Warehouse
Project Location: Austin, Texas
Owner: Eanes Independence School District
Project Size: 14,000 SF
Total Project Cost: —
MEP Role: Subconsultant
Architect: Fields & Associates Architects
Services Provided: Mechanical, Electrical, & Plumbing Engineering



