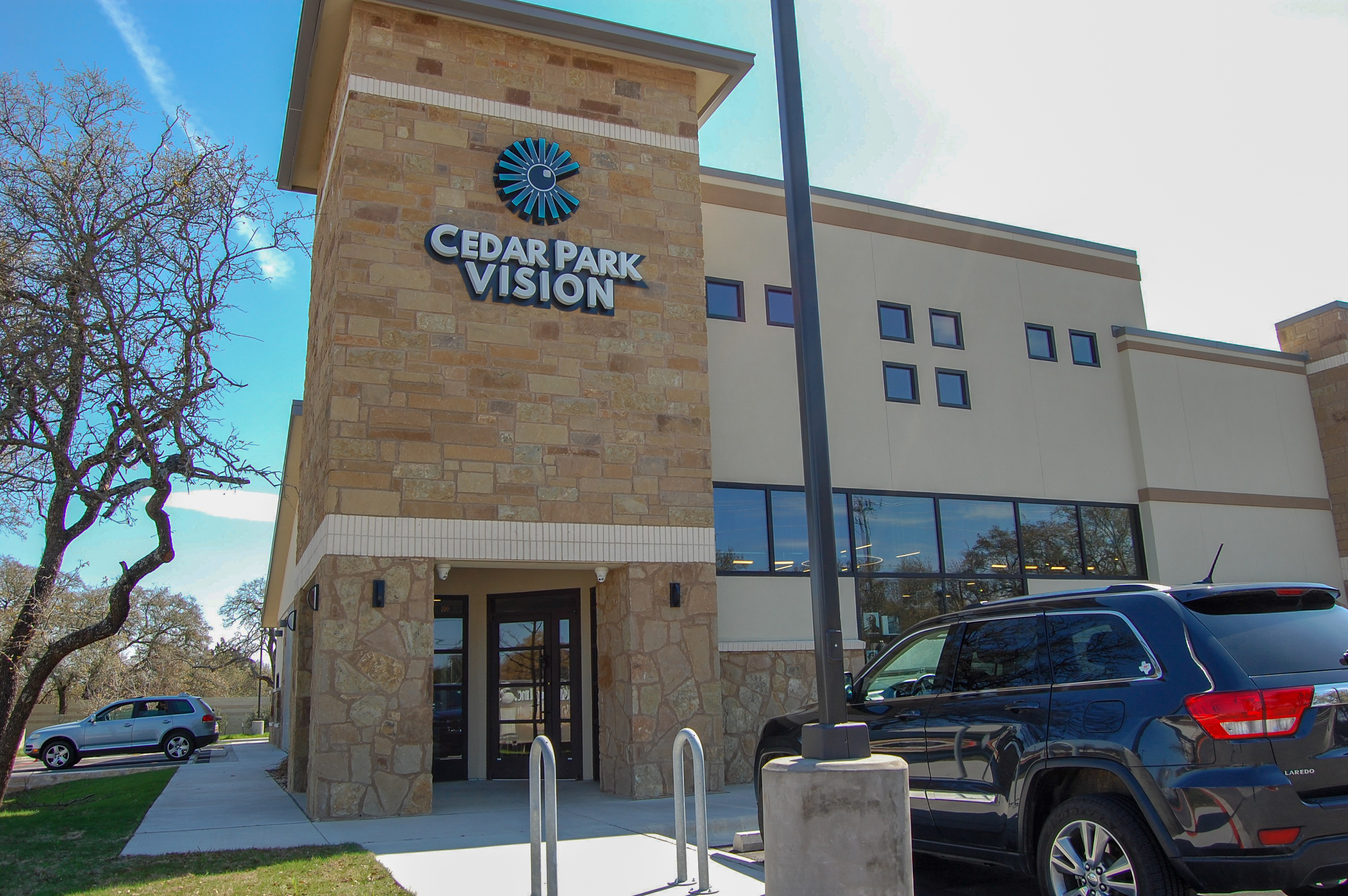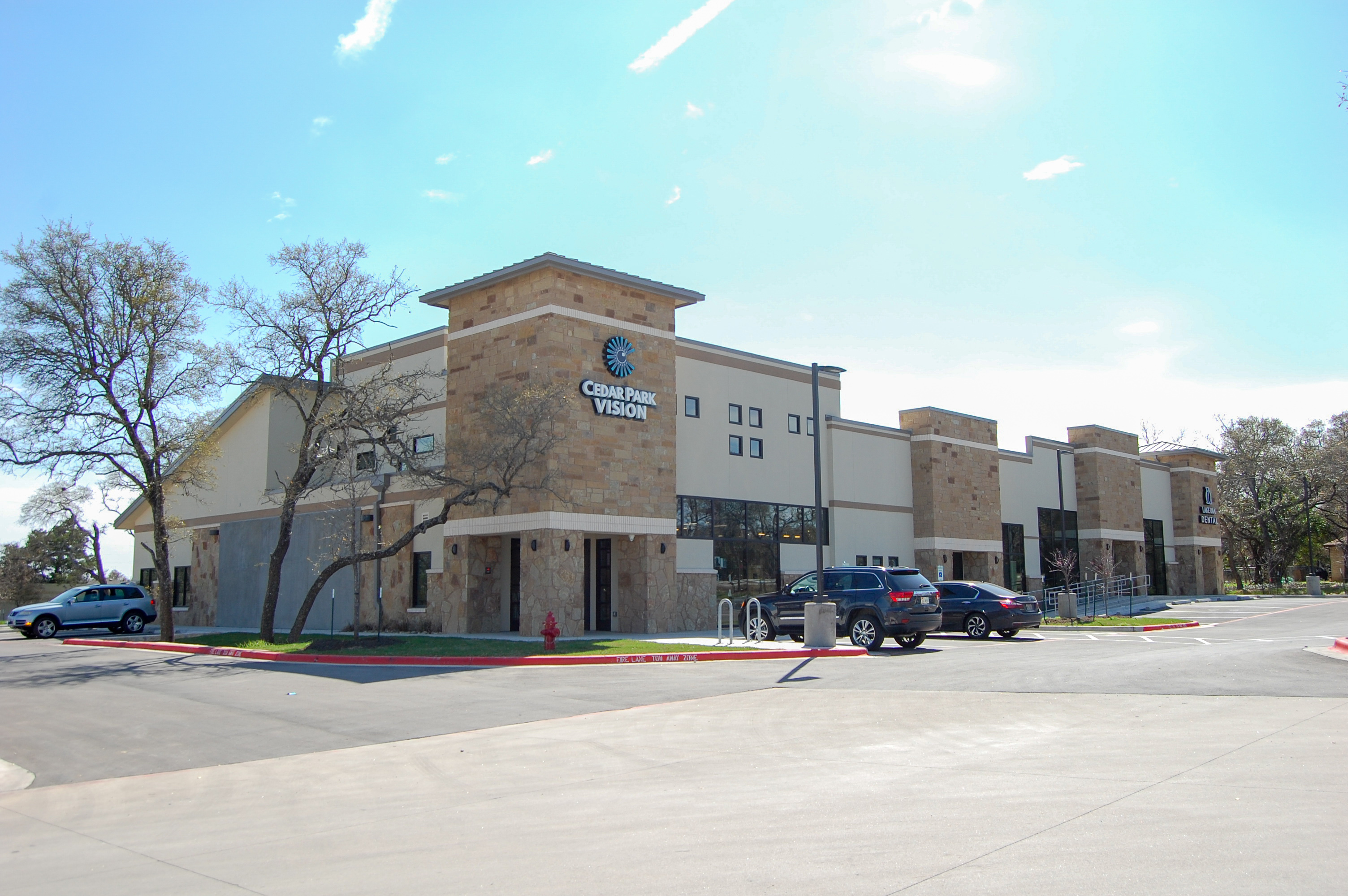Cedar Park Vision
This project consisted of a 6,000 square foot cold shell building design. The anchor tenant is an optometrist office, but the building will also include retail space. MEP Engineering was hired by Spencer-Pierce Architects + Interiors and designed:
- A 15-ton DX cooling system and a 48 kW electric strip heating system
- Plumbing systems included domestic cold and hot water systems, sanitation
- Electrical systems consisted of LED lighting for inside and outside areas
Project Title: Cedar Park Vision
Project Location: Austin, Texas
Owner: Cedar Park Vision
Project Size: 6,000 SF
Total Project Cost: —
MEP Role: Subconsultant
Architect: Spencer-Pierce Architects + Interiors
Services Provided: Mechanical, Electrical, & Plumbing Engineering



