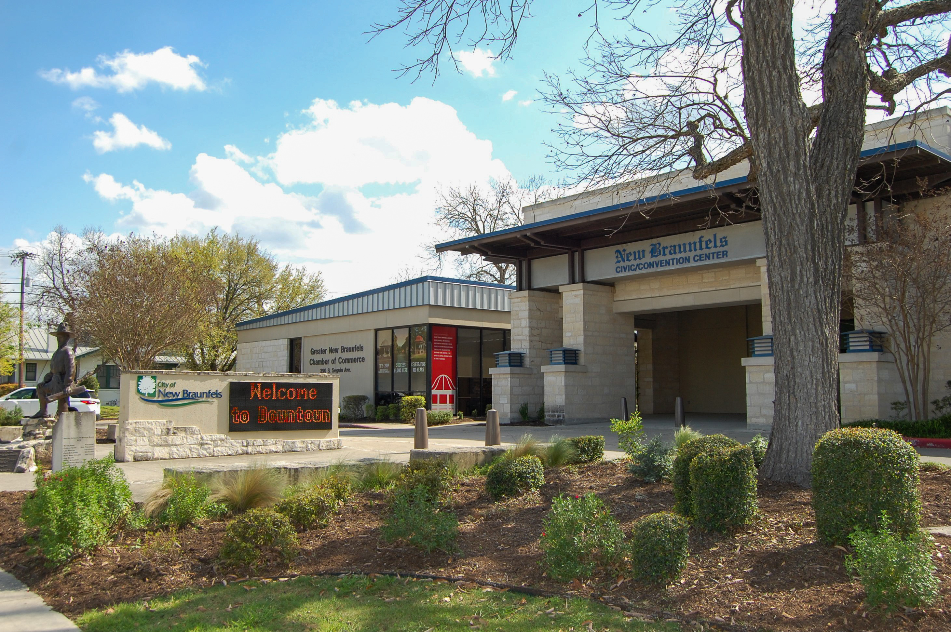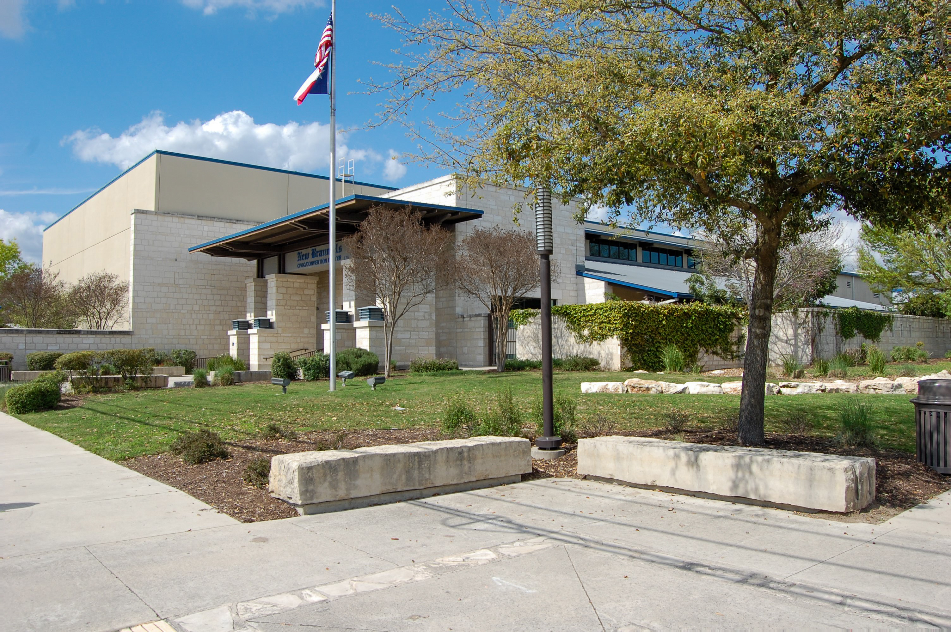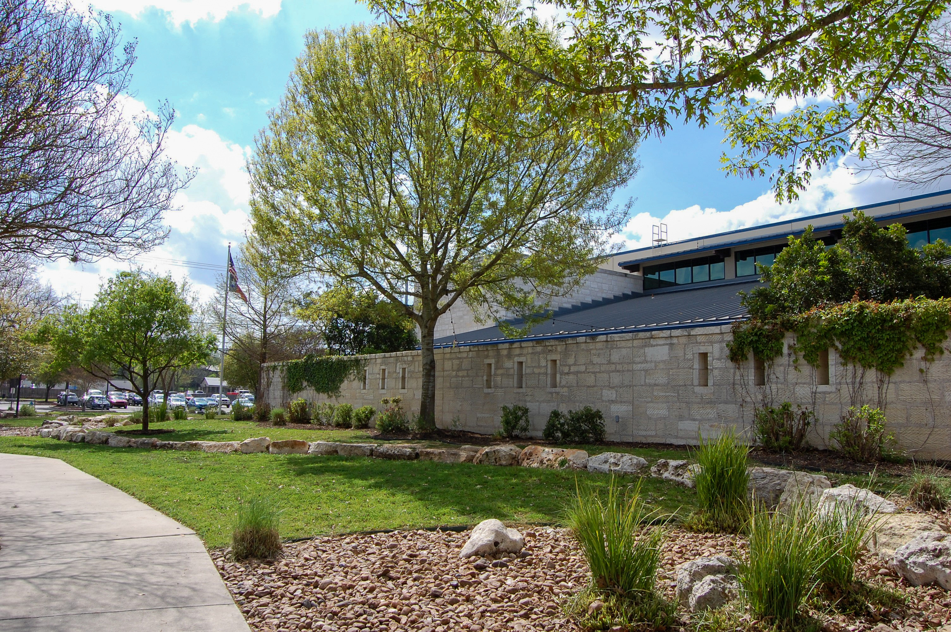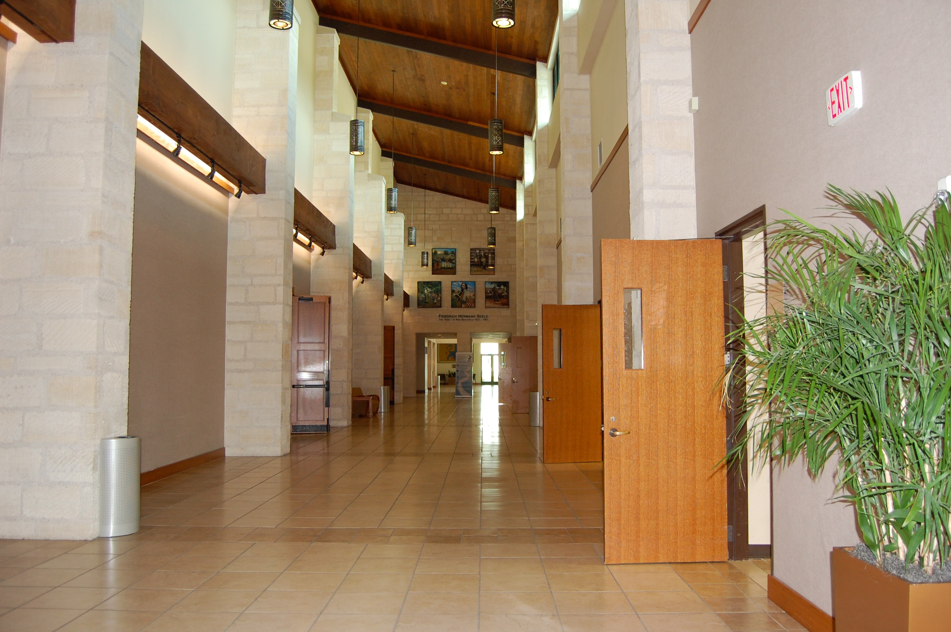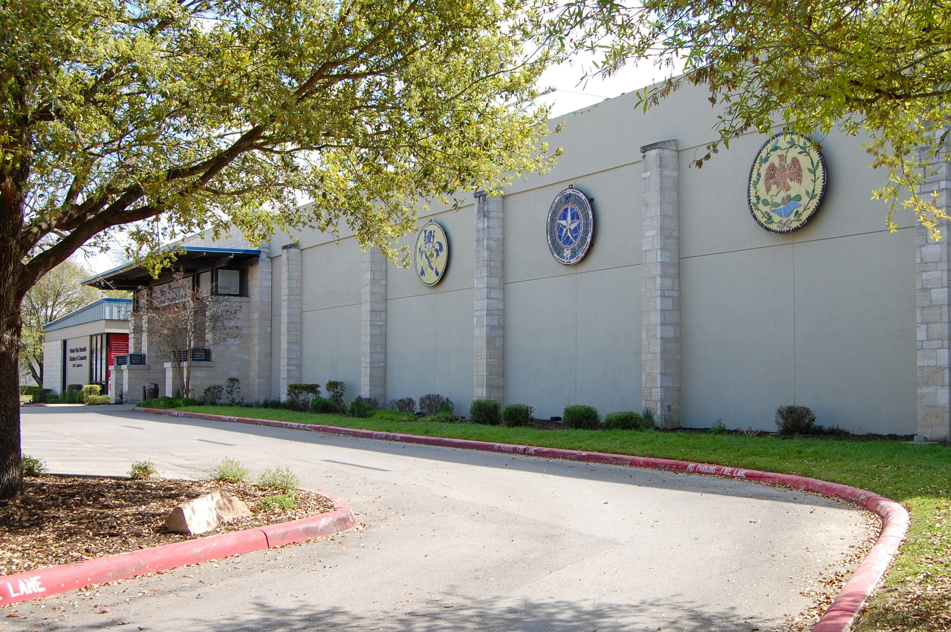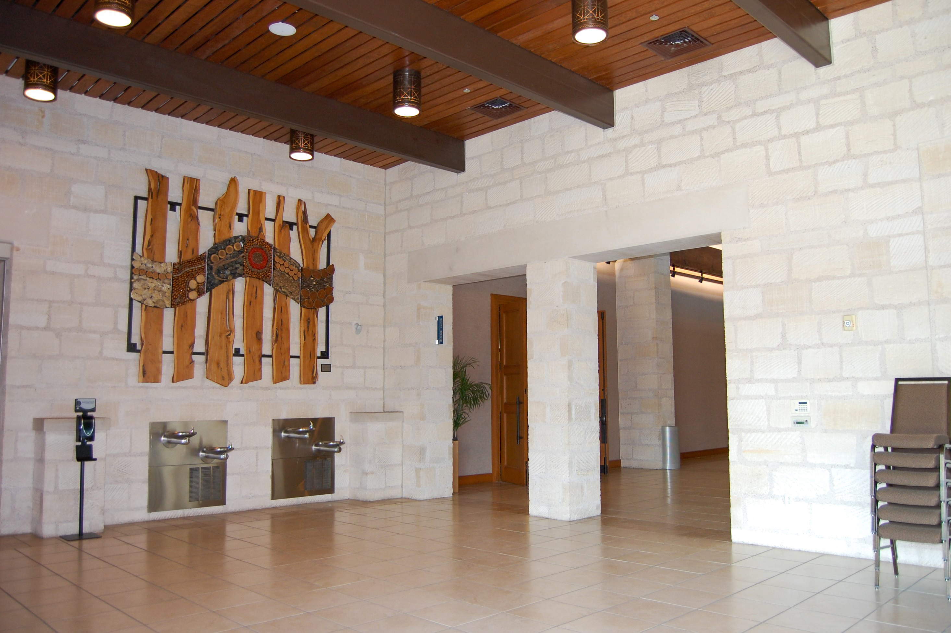New Braunfels Civic/Convention Center
MEP Engineering, Inc. served as a subconsultant to RVK Architects for this addition and renovation of the 50,000 square foot civic/convention center combination, located in the heart of downtown New Braunfels. The newly renovated building serves as a gathering space, as well as a exhibition center for the town.
According to playinnewbraunfels.com, the civic center is “50,000+ square feet of newly renovated, modernly updated meeting and event space. The airy, Hill Country architecture and harmonious design create a welcoming environment that almost disguises the facility’s form-meets-function practicality. The versatile setting is perfect for everything from industry conventions to breathtaking weddings. The event and meeting spaces include a column-free exhibit hall (11,780 sq. ft.), a beautiful ballroom (9,288 sq. ft.), five flexible garden rooms, and a secluded courtyard, featuring lush landscaping which provides the perfect area for meeting breaks and extends the overall space.
The facility includes wireless internet and all state-of-the-art equipment and technology you could need for a dynamic, highly memorable presentation. At the New Braunfels Civic/Convention Center, out-of-town groups have the luxury of coming to the lush Hill Country where Texans go for vacation.”
MEP provided full M|E|P design and construction administration services for the this project.
Project Title: New Braunfels Civic Center
Project Location: New Braunfels, Texas
Owner: City of New Braunfels
Project Size: 50,000 SF
Total Project Cost: —
MEP Role: Subconsultant
Architect: RVK Architects
Services Provided: Mechanical, Electrical, & Plumbing Engineering

