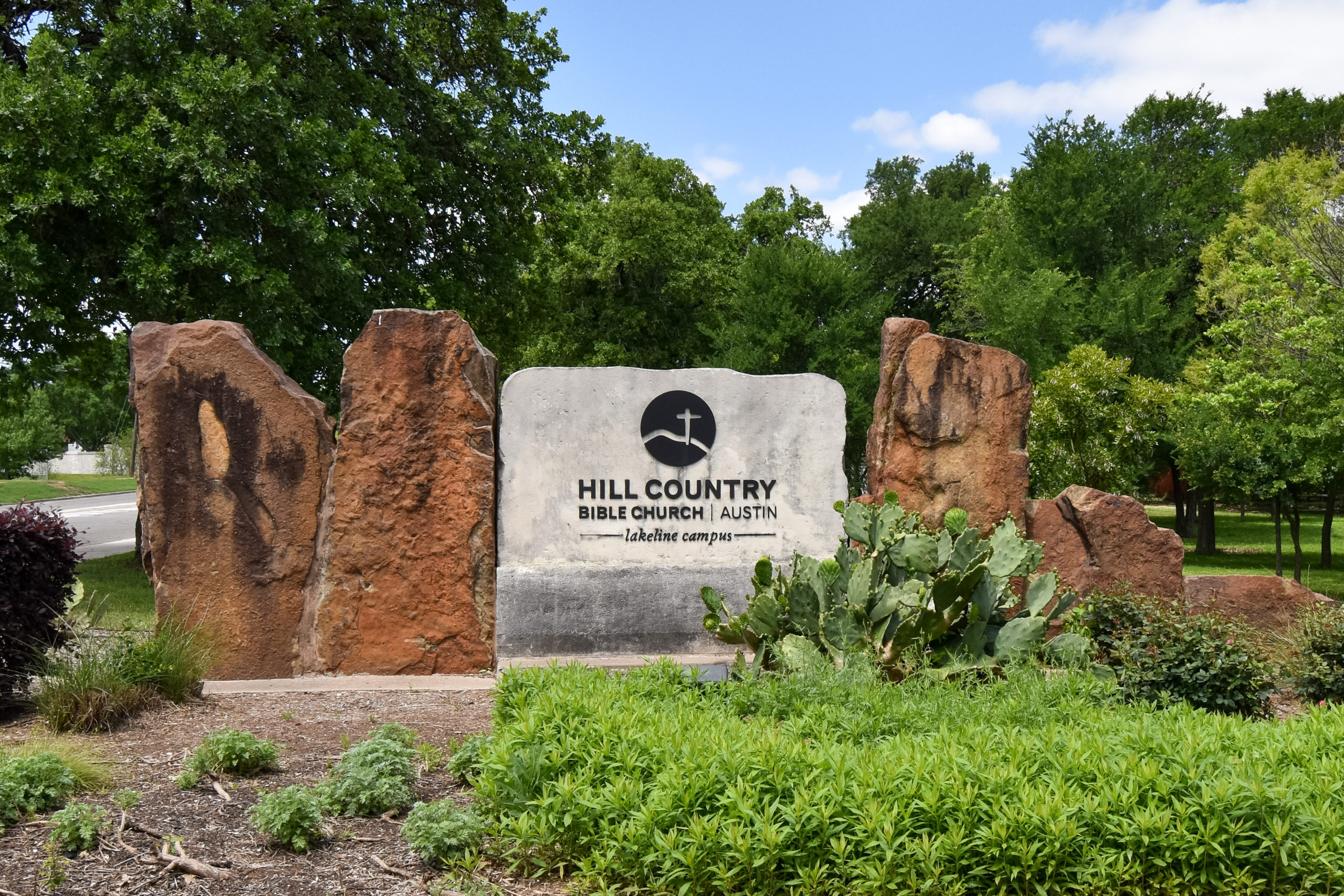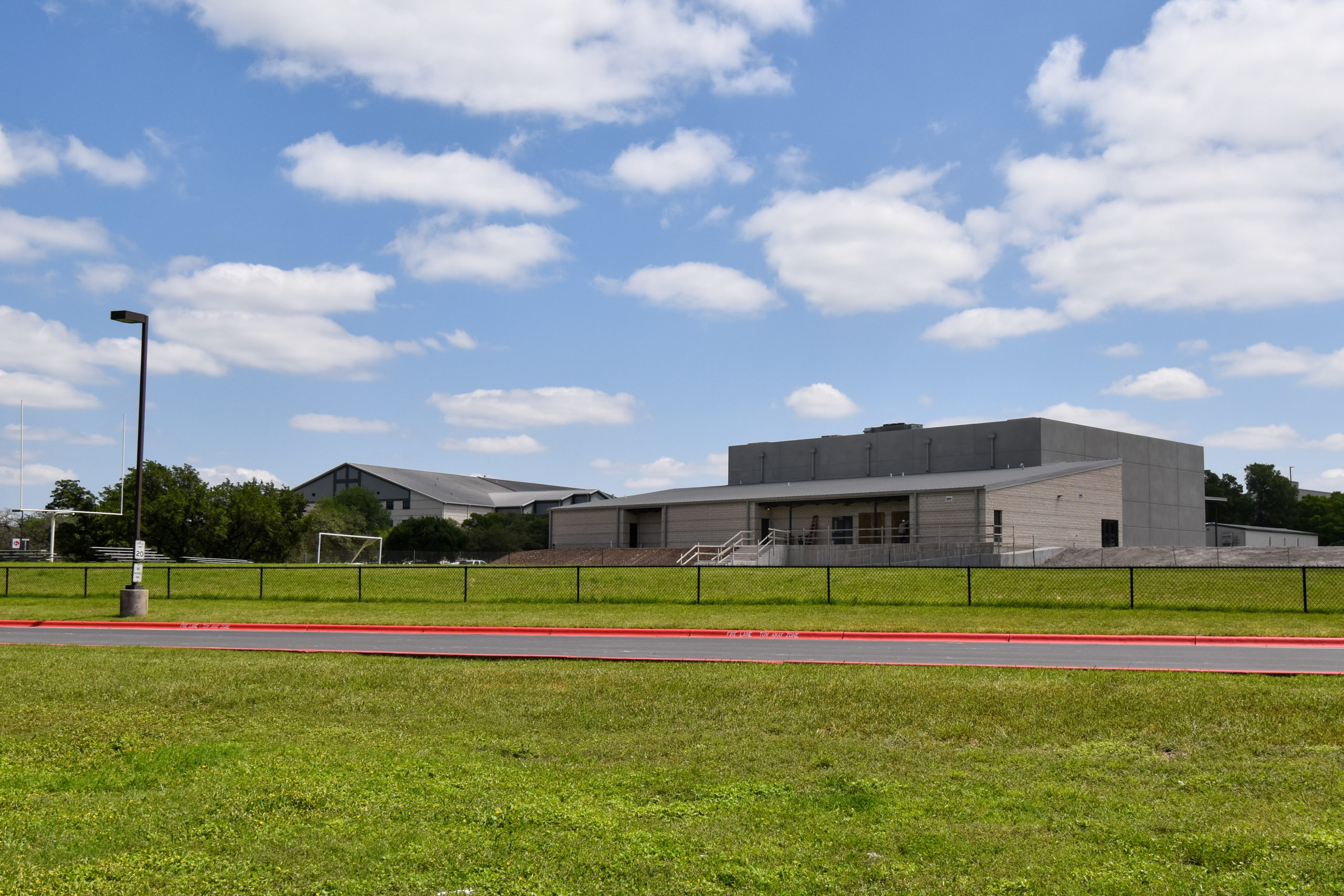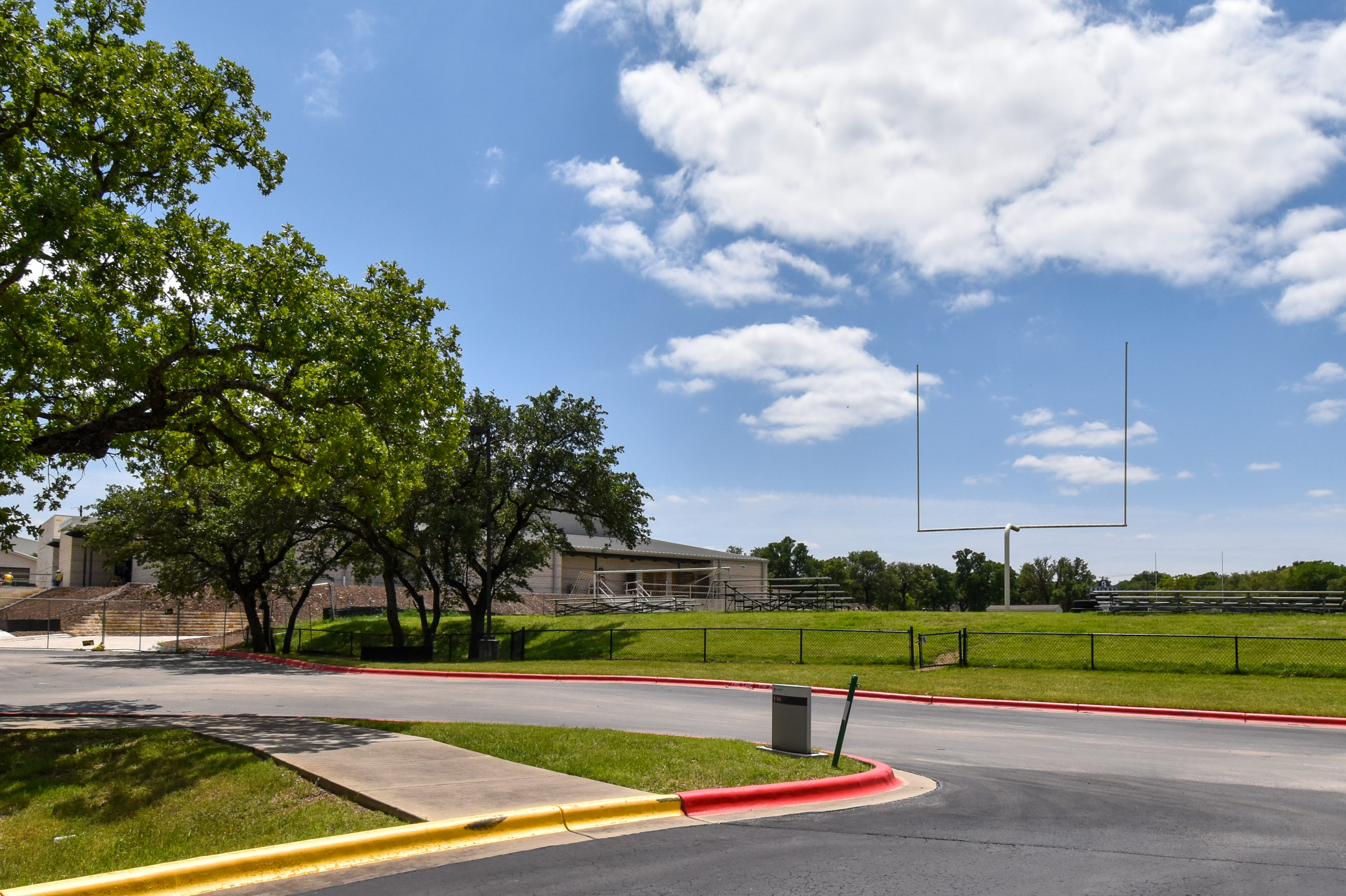Hill Country Christian School – Multipurpose Athletic Center
Hill Country Christian School of Austin is an independent college-preparatory school located in Cedar Park, Texas. They offer educational opportunities for preschool aged children through twelfth grade. This project, designed by Fields & Associates Architects, was a $6.2 million athletics addition to the existing campus. The athletics facility includes locker rooms, a weight room, gymnasium, and a concessions area. It was engineered with future expansion in mind. MEP designed a HVAC system consisting of rooftop units, with a total cooling capacity of 102-tons. The building is equipped with natural gas heat, and energy efficient LED lighting is installed throughout.
Project Title: Hill Country Christian School – Multipurpose Athletic Center
Project Location: Cedar Park, Texas
Owner: Hill Country Christian School of Austin
Project Size: 23,000 SF
Total Project Cost: $6,208,550
MEP Role: Subconsultant
Architect: Fields & Associates Architects
Services Provided: Mechanical, Electrical, & Plumbing




