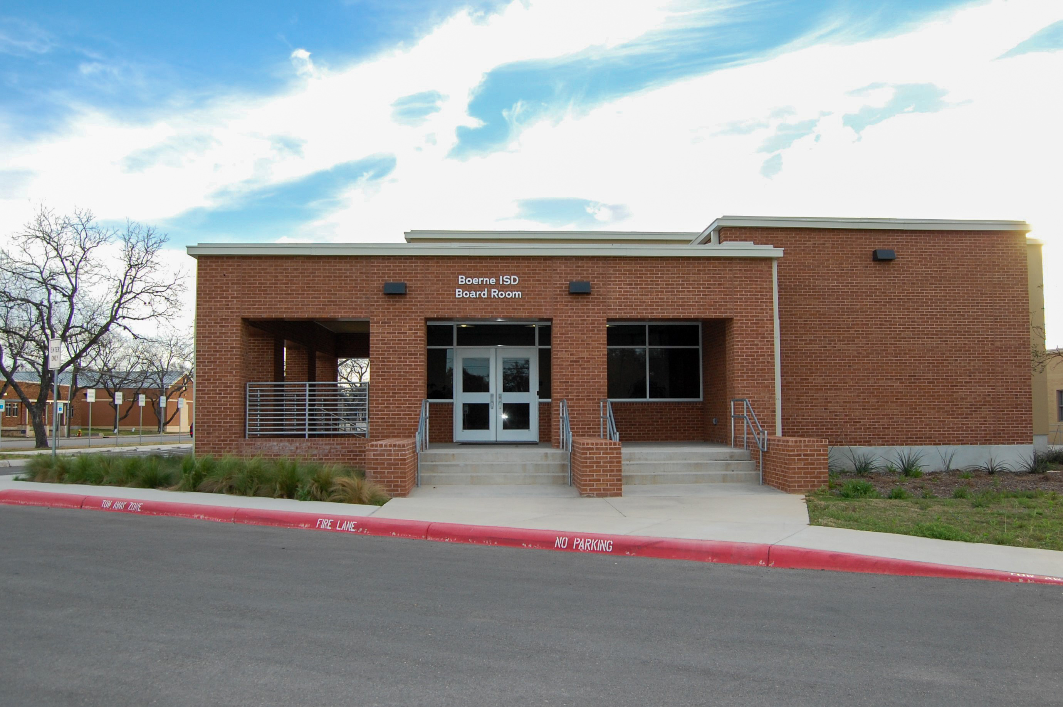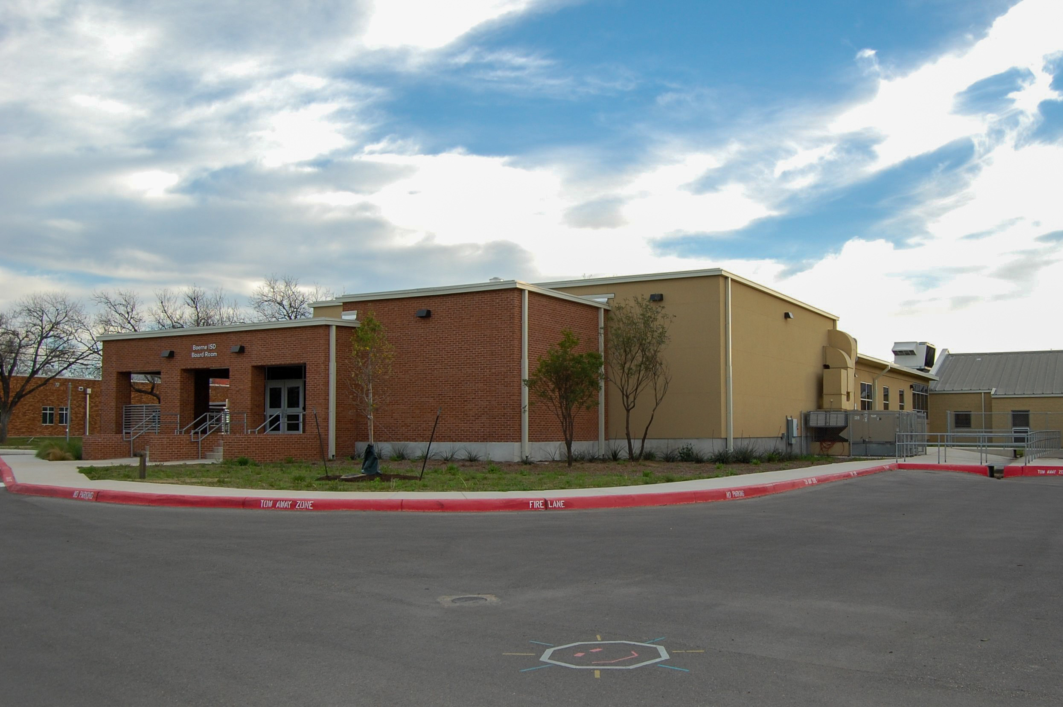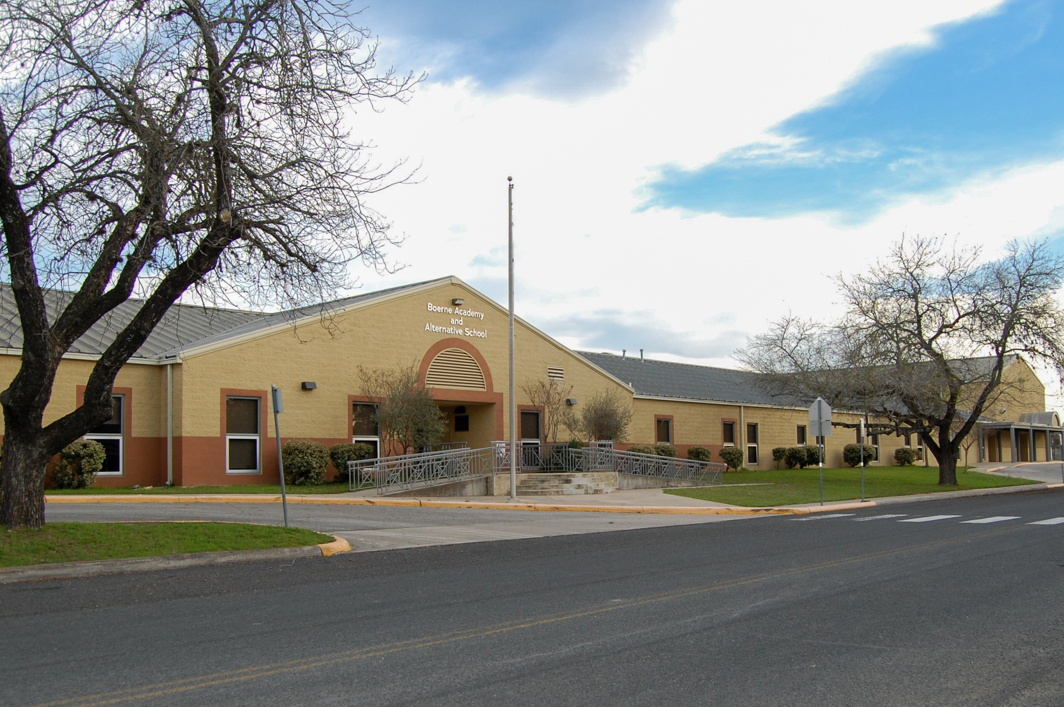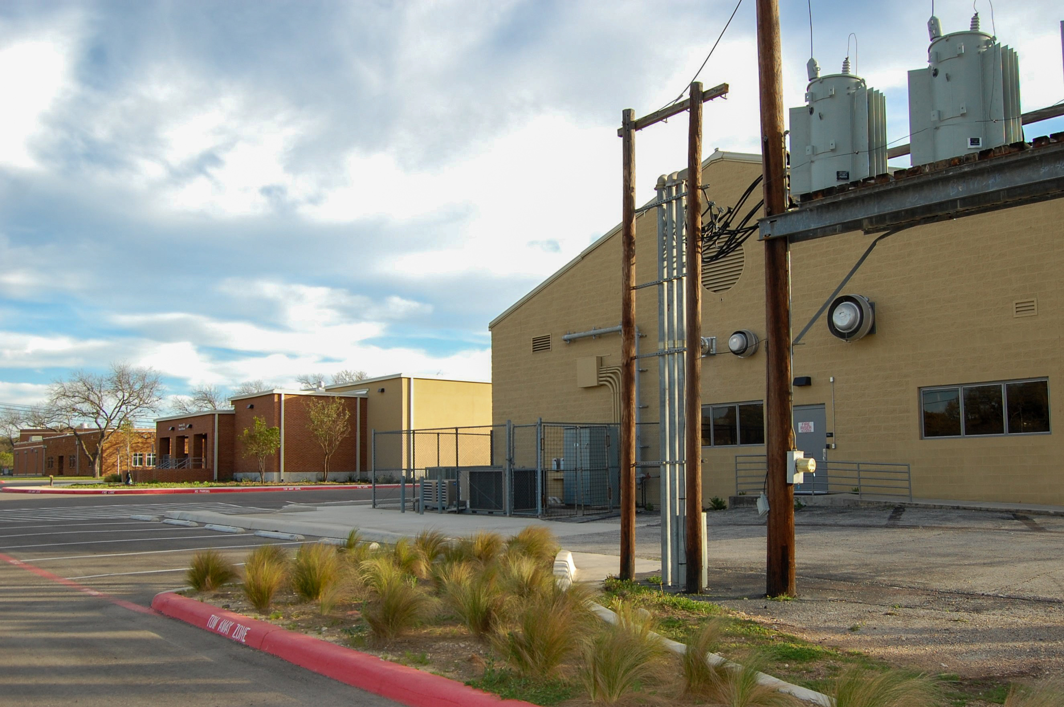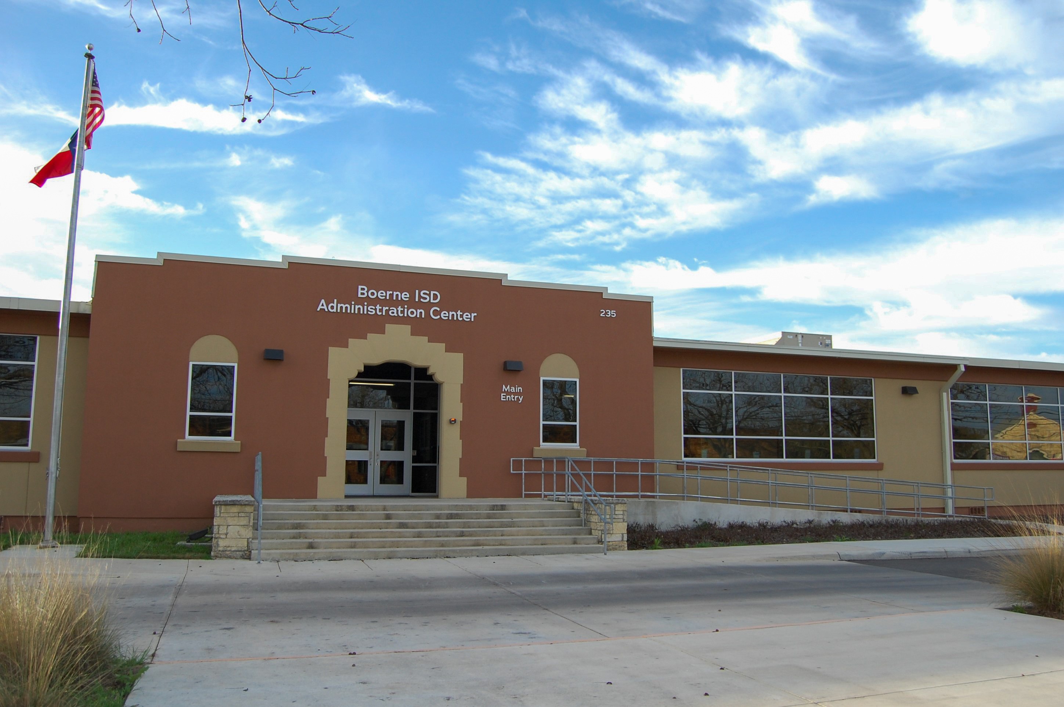Boerne ISD Fabra Administrative Building Conversion
This project involved converting an existing 1930’s era elementary school to a combination alternative school and central administration office for the entire district. The newly renovated facility included office spaces, data center, board meeting room, training centers with movable partitions, and a full service kitchen/cafeteria. The existing buildings were demolished down to the structure and rebuilt to transfer the function from teaching spaces to office spaces.
MEP Engineering, Inc. was responsible for the design of the HVAC systems included a combination of packaged rooftop units with gas heat, and high efficiency split systems with electric heat. Plumbing systems with electronic sensors on water closets, urinals, and lavatories to conserve water and ensure sanitation.
Electrical systems included a mixture of LED and decorative fluorescent lighting for the interior, with LED lighting entirely for the exterior. Also included were power distribution, cable tray systems for all data and communication systems ,and fire alarm systems.
Project Title: Fabra Administration Building Conversion
Project Location: Boerne, Texas
Owner: Boerne Independence School District
Project Size: 82,000 SF
Total Project Cost: $12,011,000
MEP Role: Subconsultant
Architect: OCO Architects & Pfluger Architects
Services Provided: Mechanical, Electrical, & Plumbing Engineering

